- Posted By #Margareton November 8, 2017 in
Discover Ladson’s Newest Community
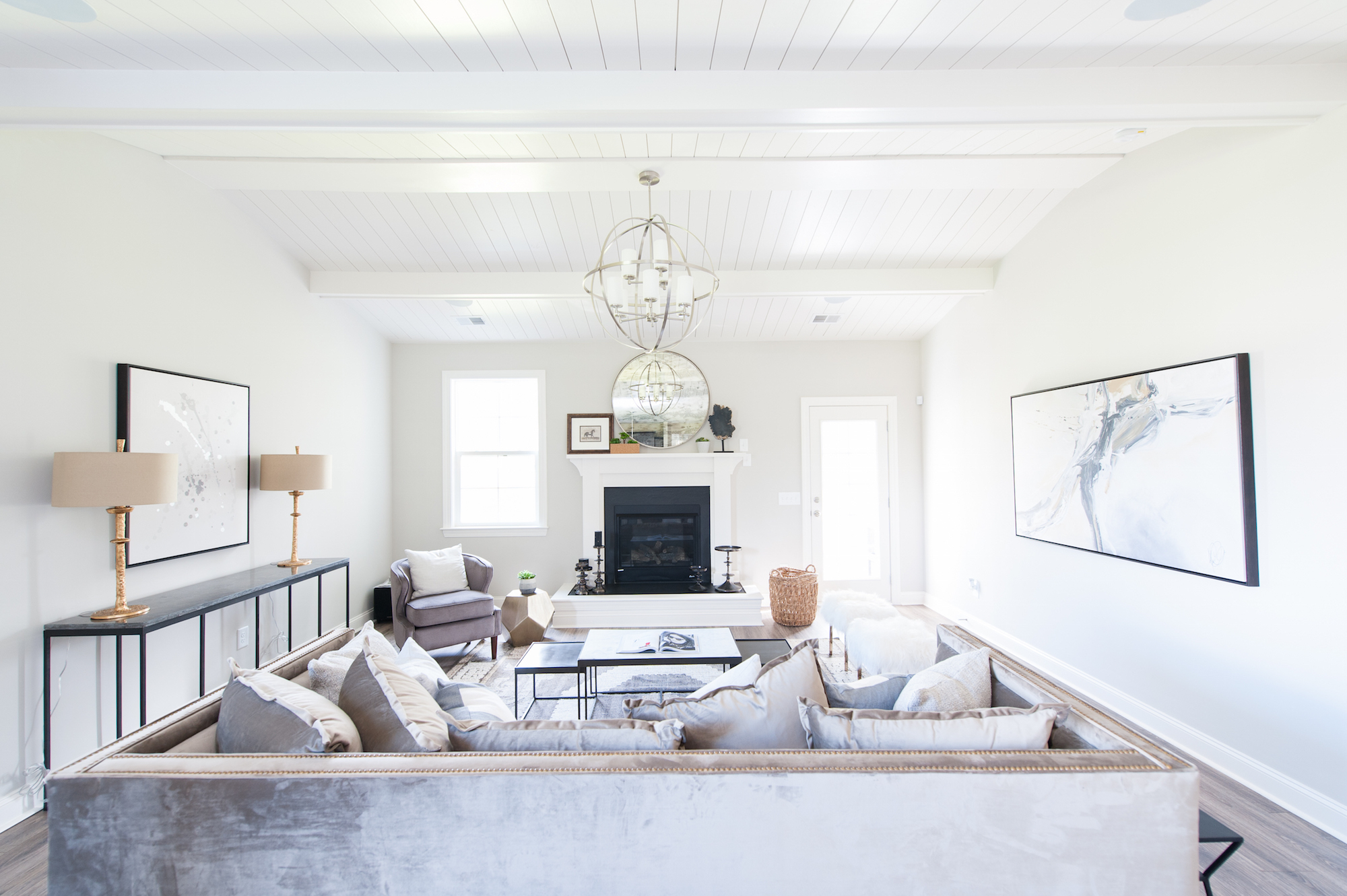
Just outside of the south’s most charming small town, Summerville, lies Ladson, home to the quaint community of Hunters Bend: classic, southern homes nestled among wooded backdrops and picturesque fishing ponds. Throughout the neighborhood are tranquil walking and jogging trails. The community enjoys a stunning pool with shallow entry. With homes starting in the low $200’s, Hunters Bend is a unique opportunity minutes from historic Summerville.
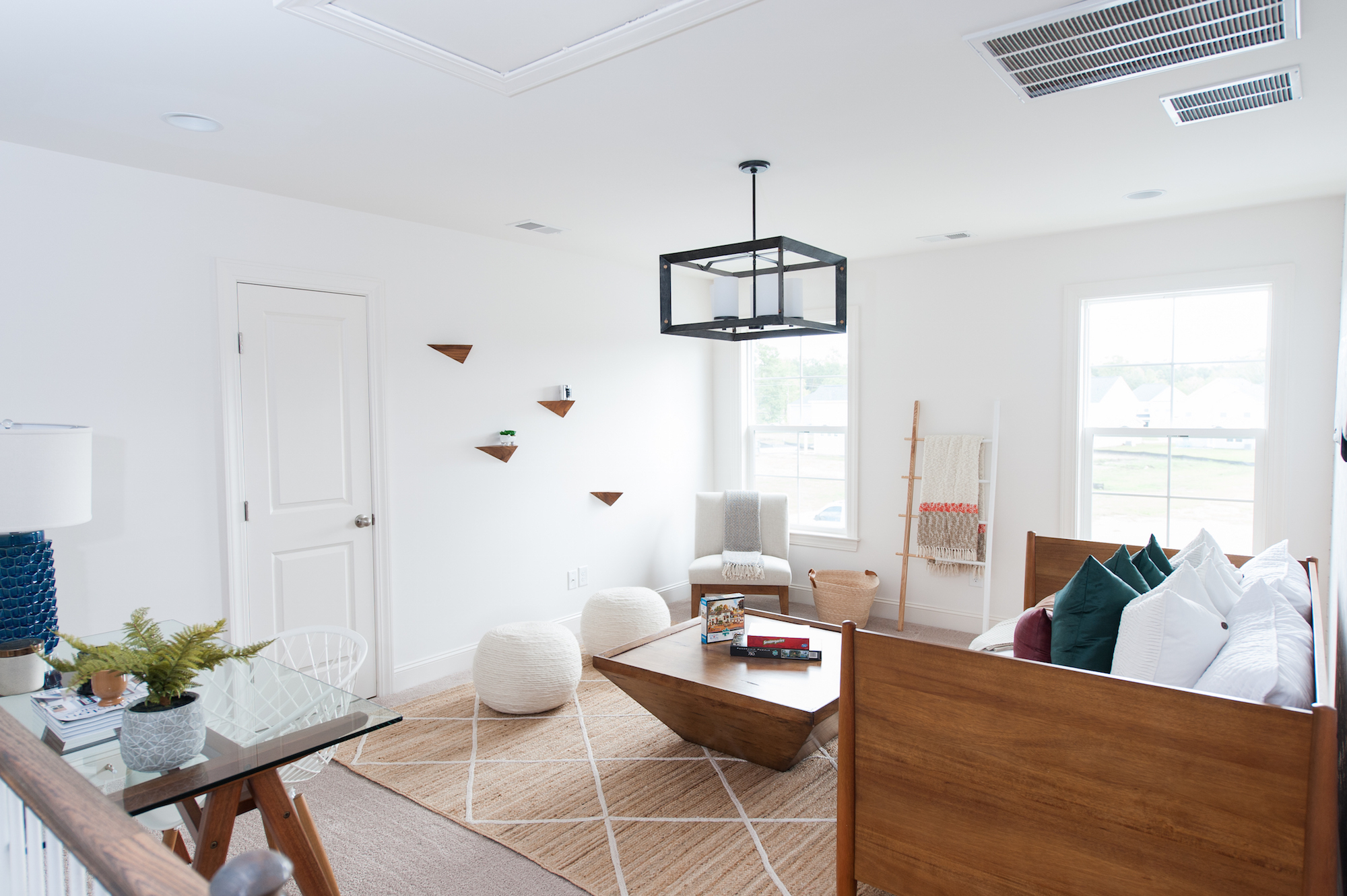
The neighborhood is located in one of the area’s most desirable locations, convenient to I-26, Boeing, Berkeley County Schools and the new Volvo plant, while also just minutes away from historic Summerville. Zoned for Sangaree Elementary, Sangaree Middle School and Cane Bay High School, Hunters Bend is just moments away from all the shopping, dining and conveniences of Summerville.
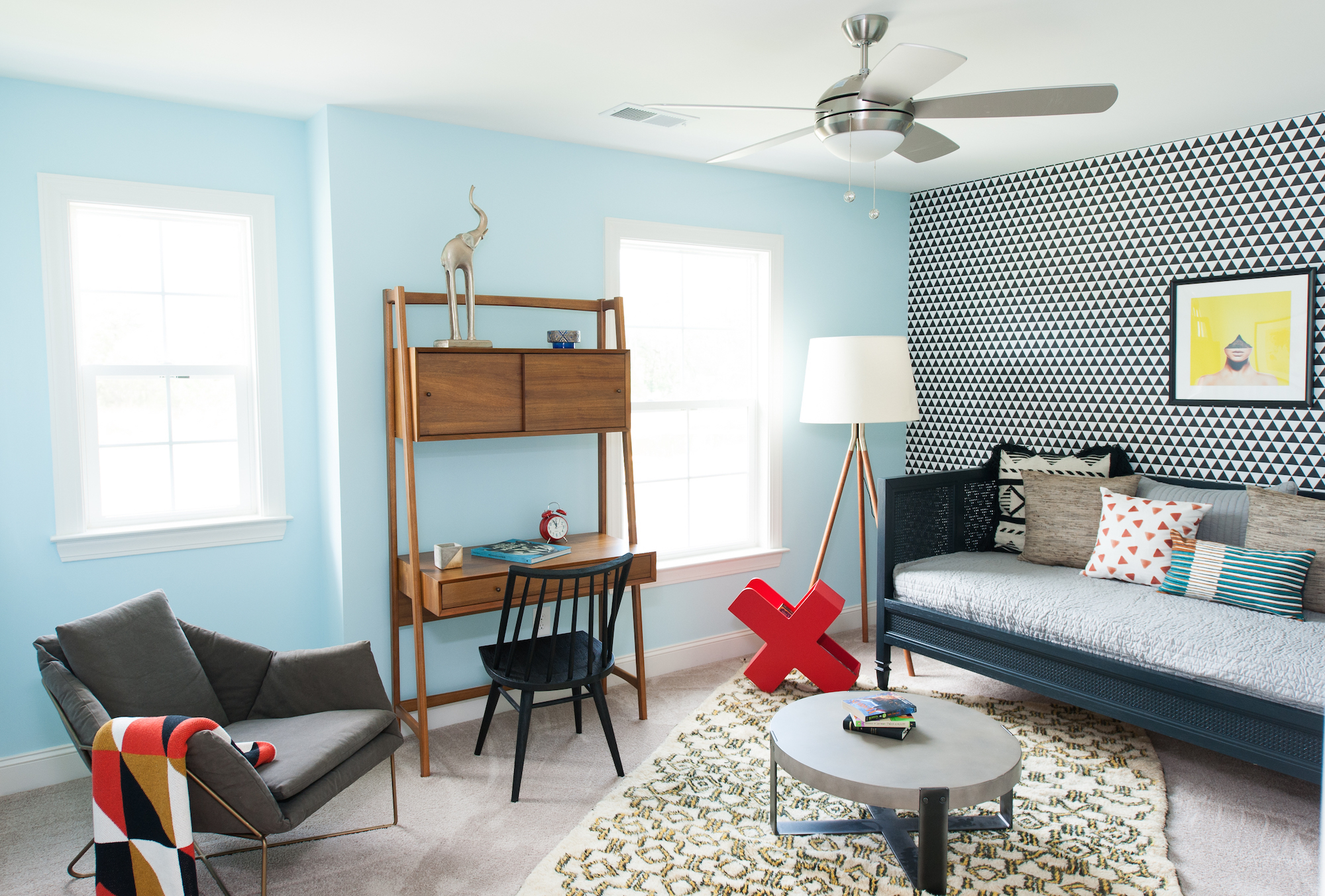
All homes within Hunters Bend come standard with hardwood floors in the foyer, crown molding, recessed lighting in the kitchen, dual sinks in the master bathroom (per plan), tray ceiling in the master bedroom (per plan), stainless steel appliances, granite countertops and a fully landscaped yard.
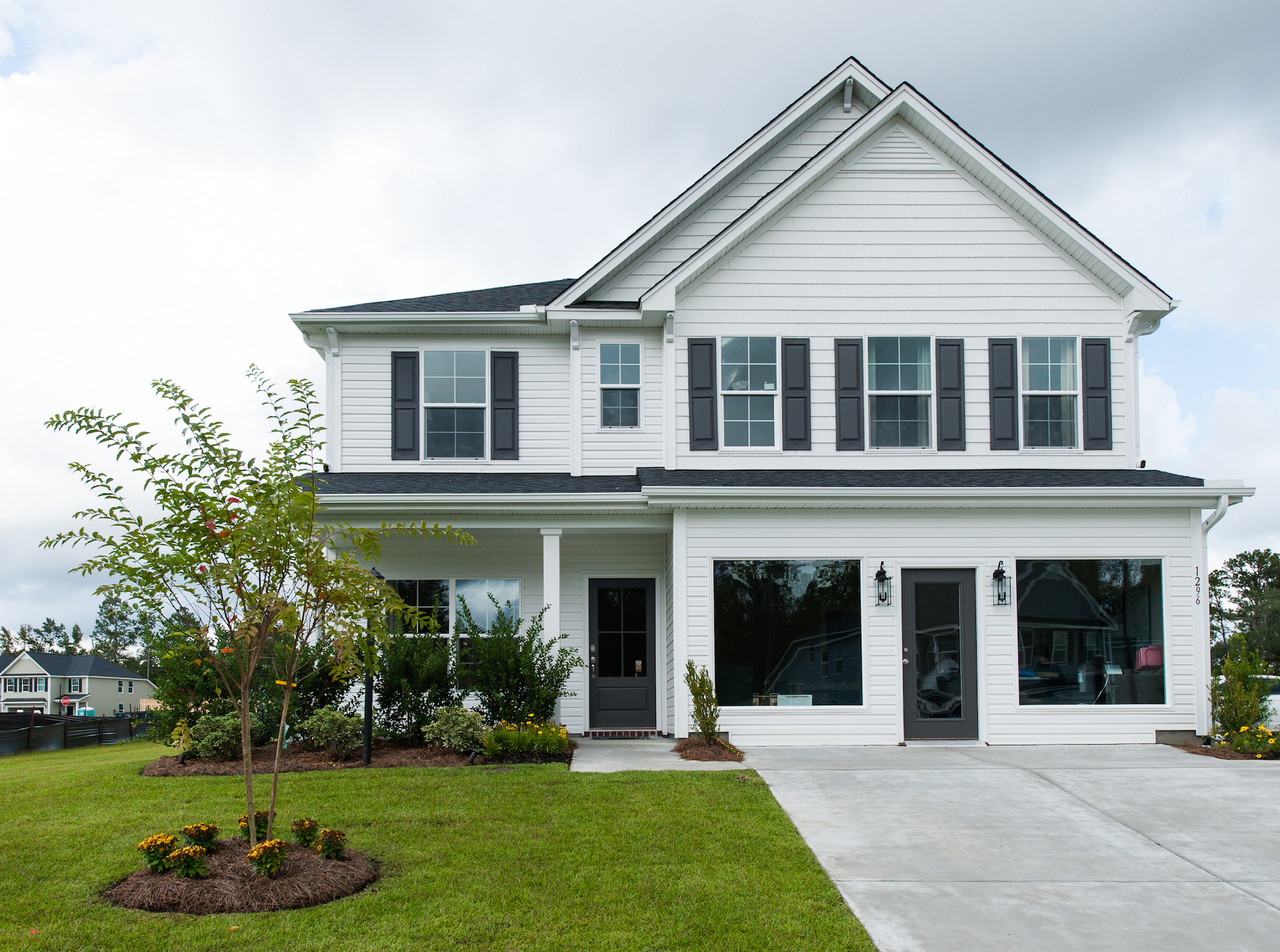
The stunning Hunters Bend model is a mix of function and high design. This Winchester plan from our Heritage II Series boasts vinyl siding, 4 bedrooms and 3 ½ baths. A classic layout includes a formal dining room at the front of the house, with an open-flow kitchen, breakfast room and a family room leading to a screen porch off the back of the home.
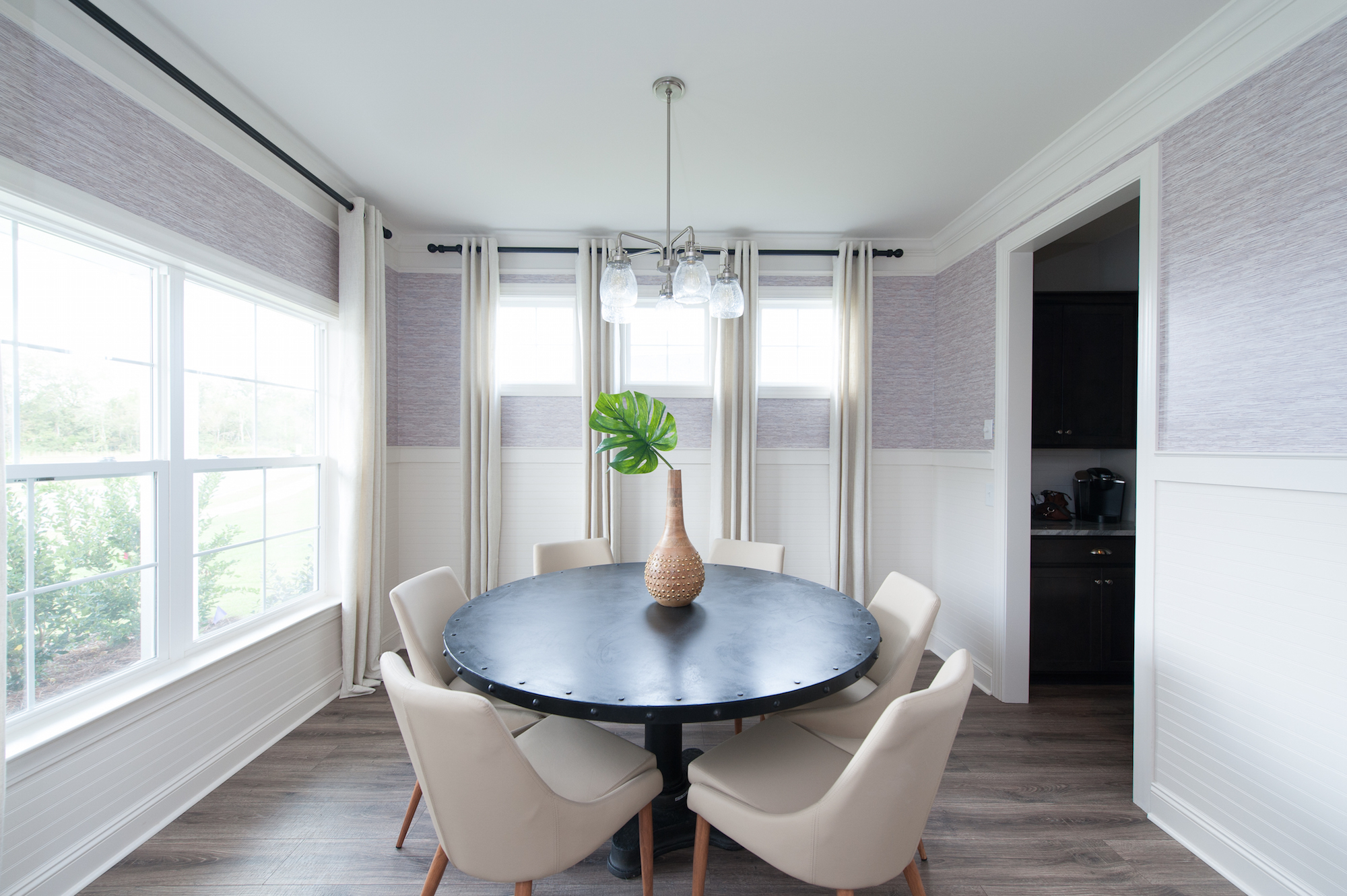
Upon entering the home, natural light floods the cheery dining room. The formal layout finds a modern look among coastal design touches such as beadboard, 2-piece crown molding, grasscloth wallpaper and a gorgeous, designer chandelier. The optional triple windows draw in ample natural light, keeping the room bright and welcoming.
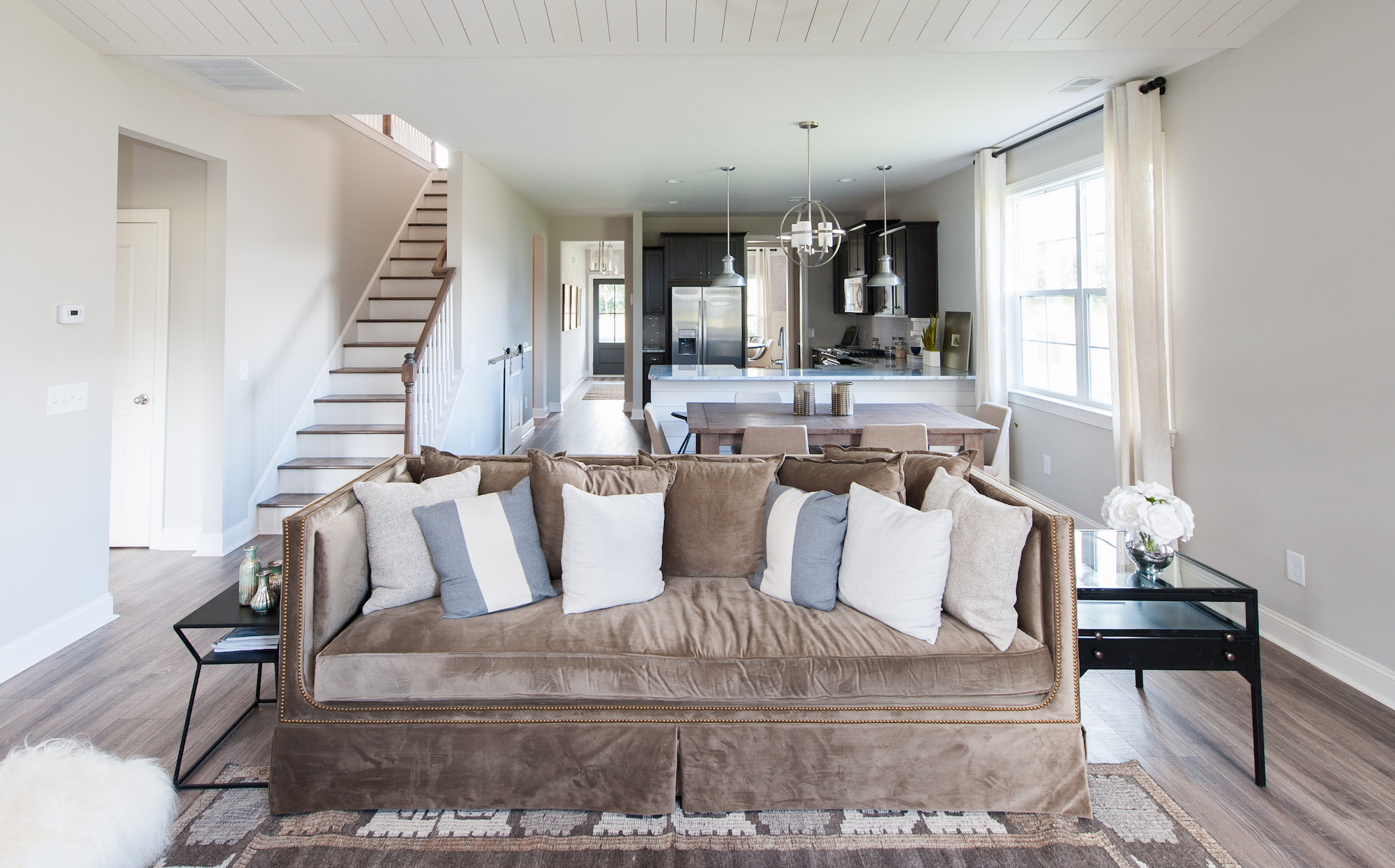
Perfect for entertaining or spending time with family, the open floor plan maximizes the home’s footprint, creating a large gathering space off the kitchen, which is centered by the fireplace as the focal point of this spacious living room. The state-of-the-art kitchen and cozy butler’s pantry open to a sun-drenched breakfast area and family room with high, vaulted ceilings. Shiplap and painted beams give the room character and height, while the premiere kitchen features a charming farmhouse sink, granite countertops, Whirlpool Gold stainless steel appliances, Seagull pendants and an eat-in kitchen island.
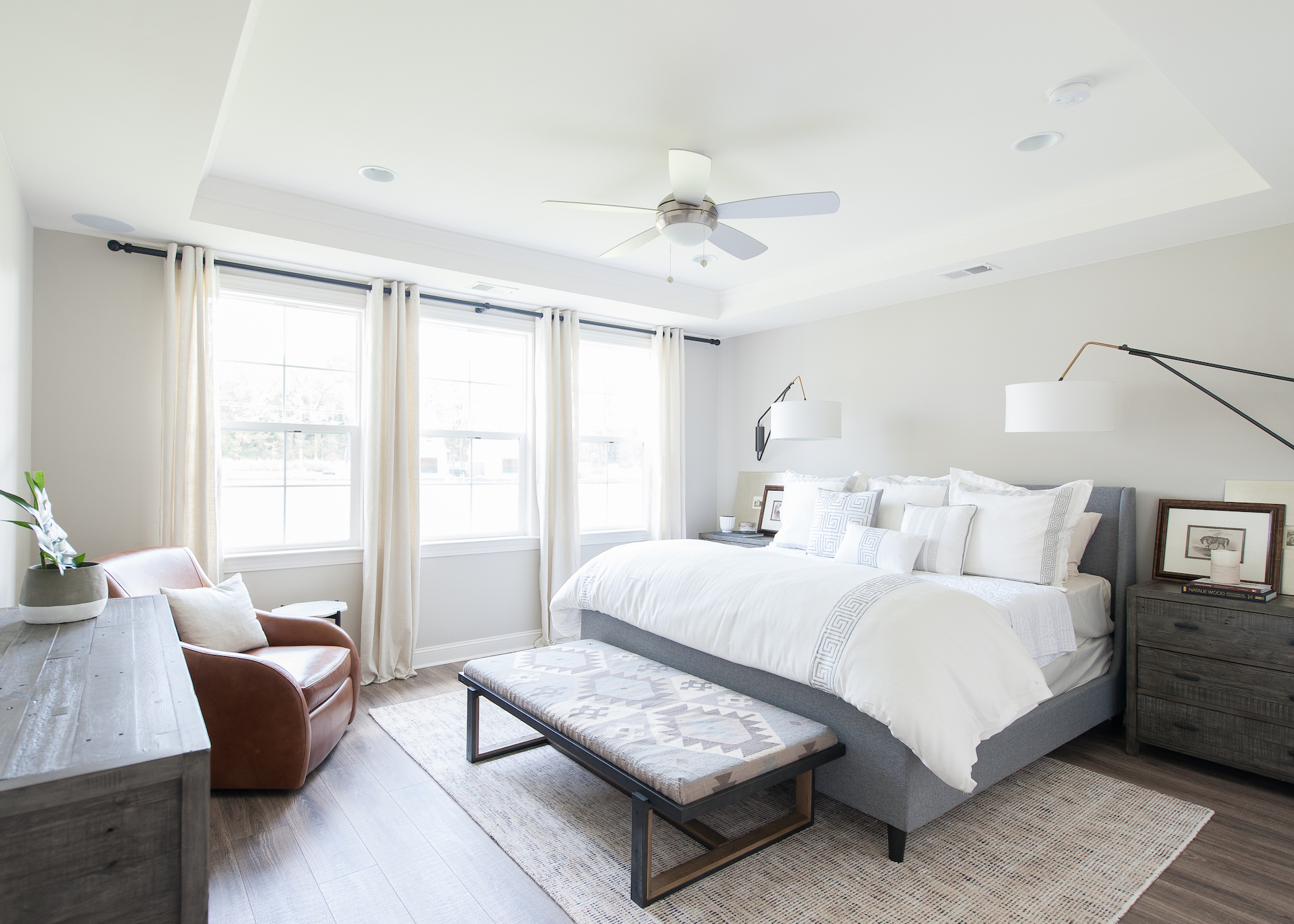
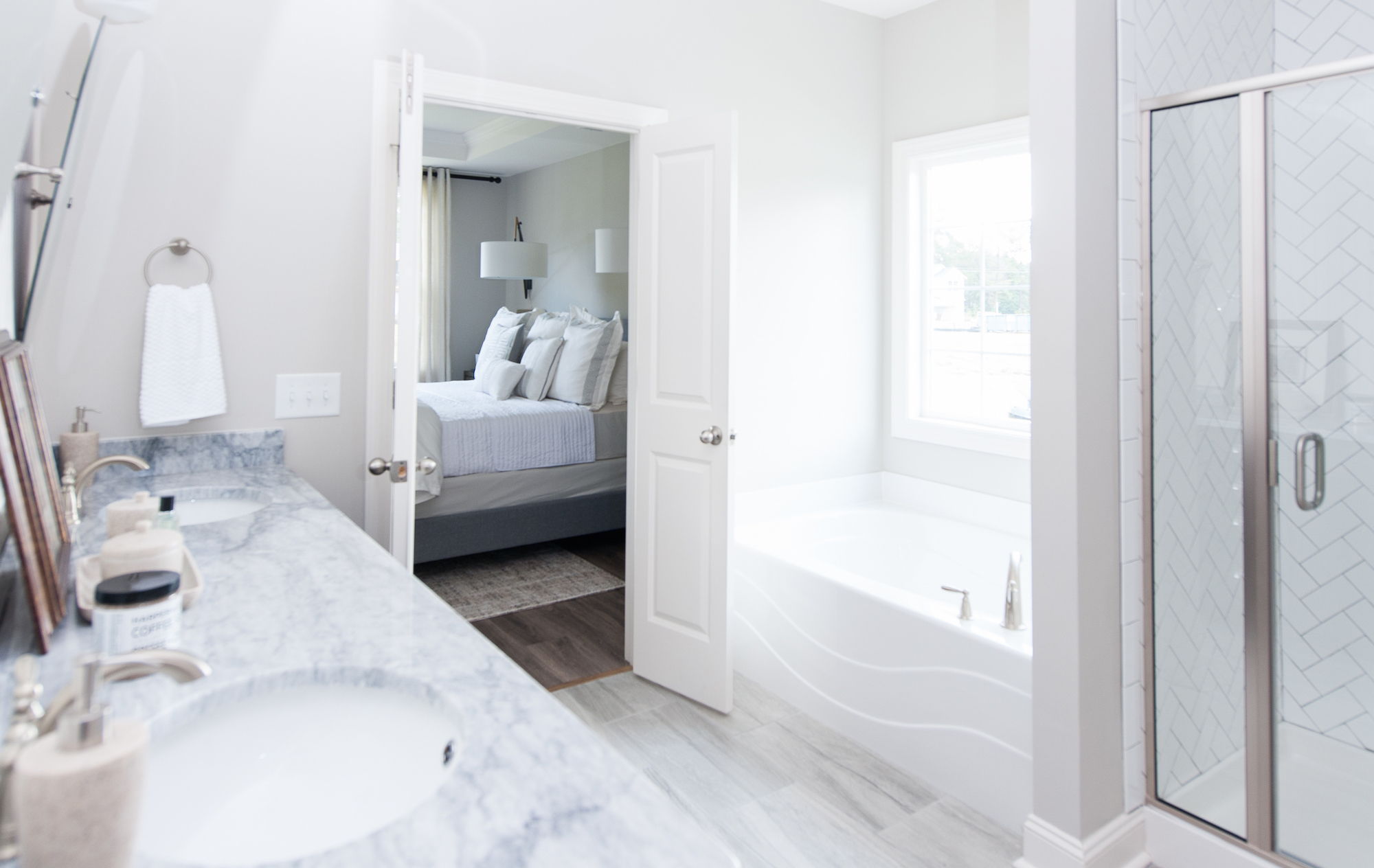
The downstairs master bedroom is a private oasis in soothing neutrals with a dramatic tray ceiling and triple windows. French doors lead to the spa-worthy master bath, which features a dual vanity, herringbone subway tile shower, soaking tub and large walk-in closet. The bathroom also offers additional access to the home’s laundry room for added convenience.
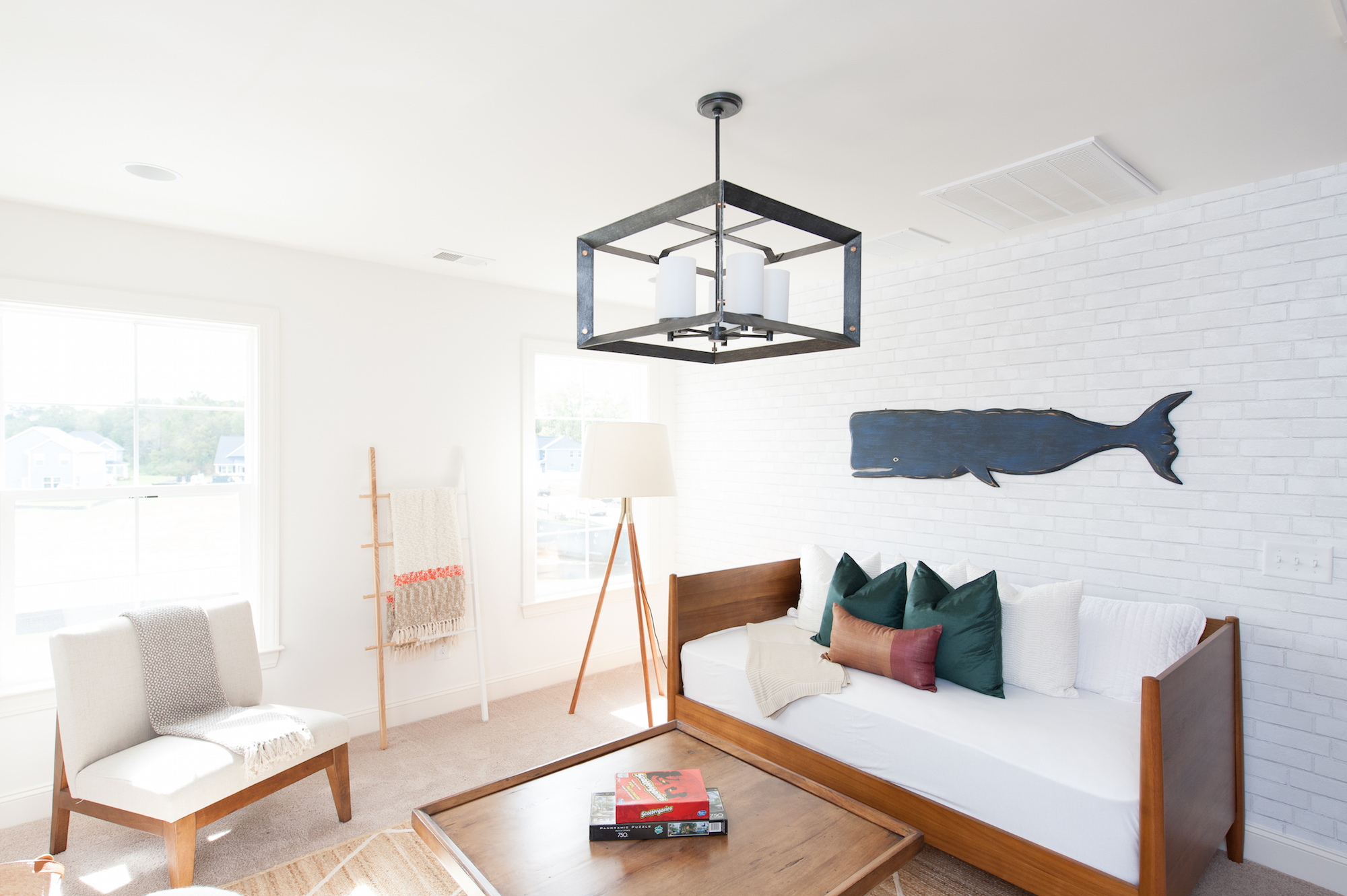
Upstairs, an oversized loft space serves as a home office and bonus room for relaxing. The plush daybed begs for afternoon naps or extra guests, while the stunning brick applique gives the room a rustic charm.
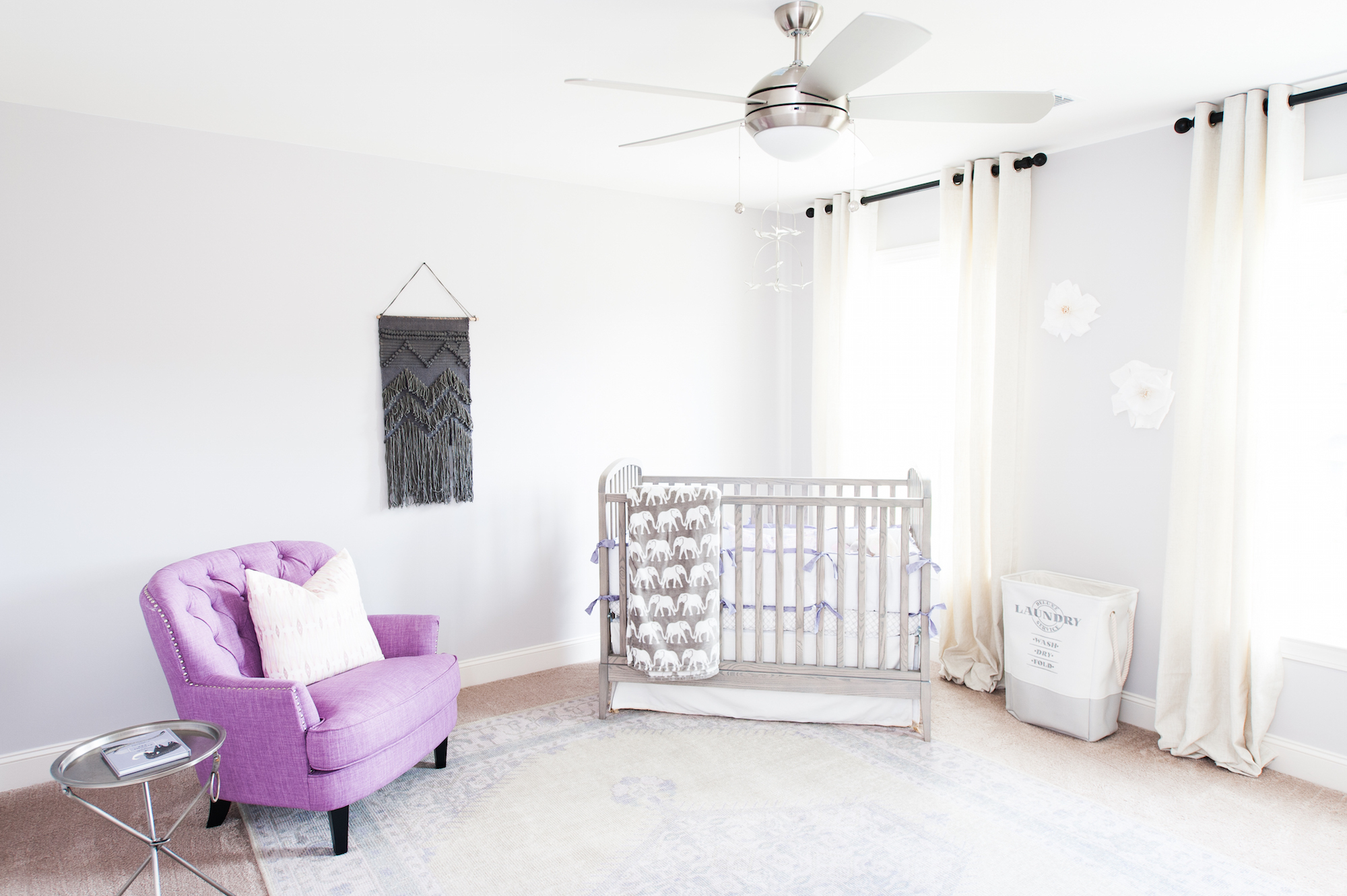
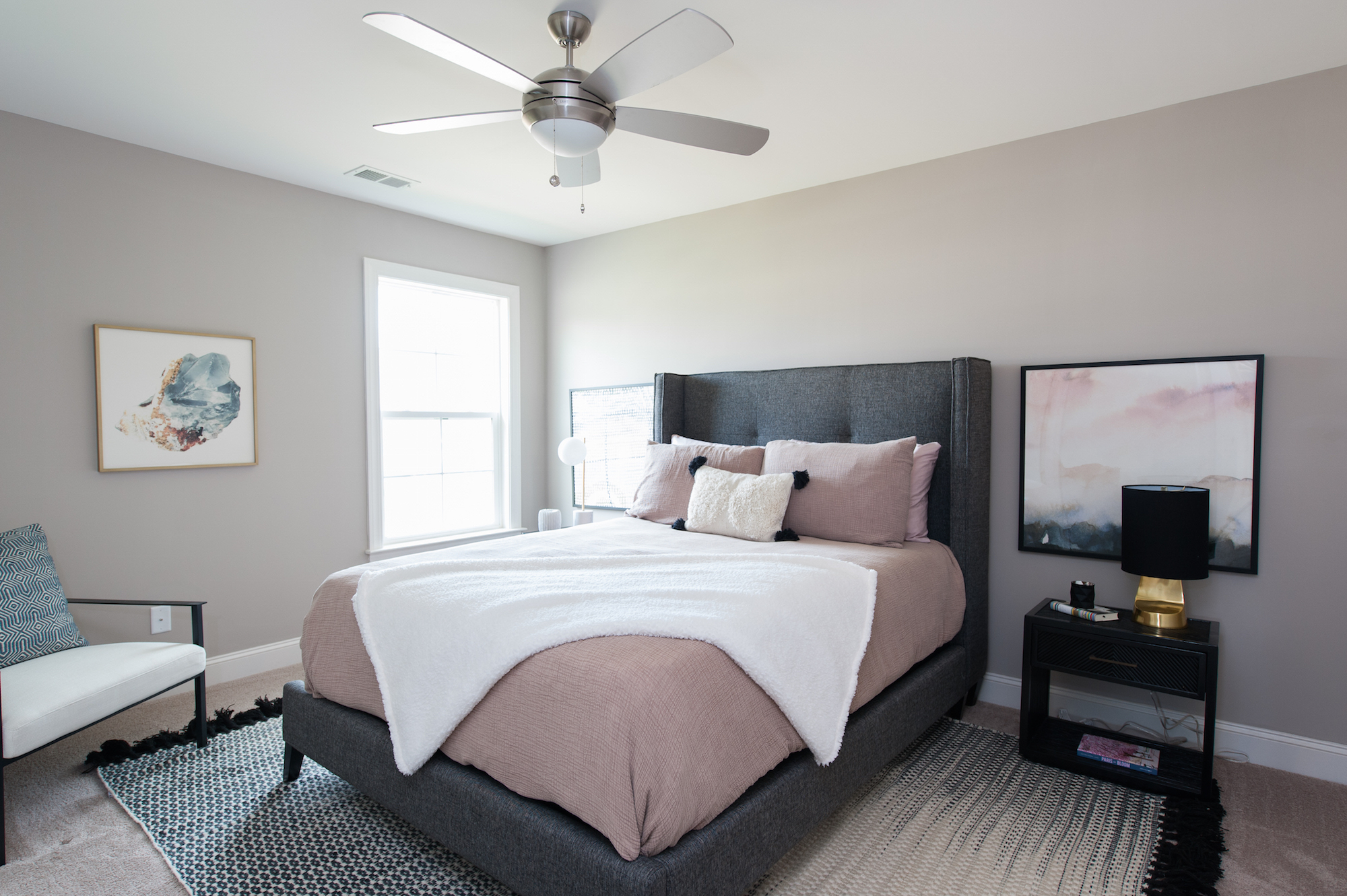
Three upstairs bedrooms offer multiple opportunities for family members and guests, with a classic Jack-and-Jill bathroom with emblem tile floor connecting a nursery and child’s room. The serene guestroom boasts it’s own bathroom for privacy.
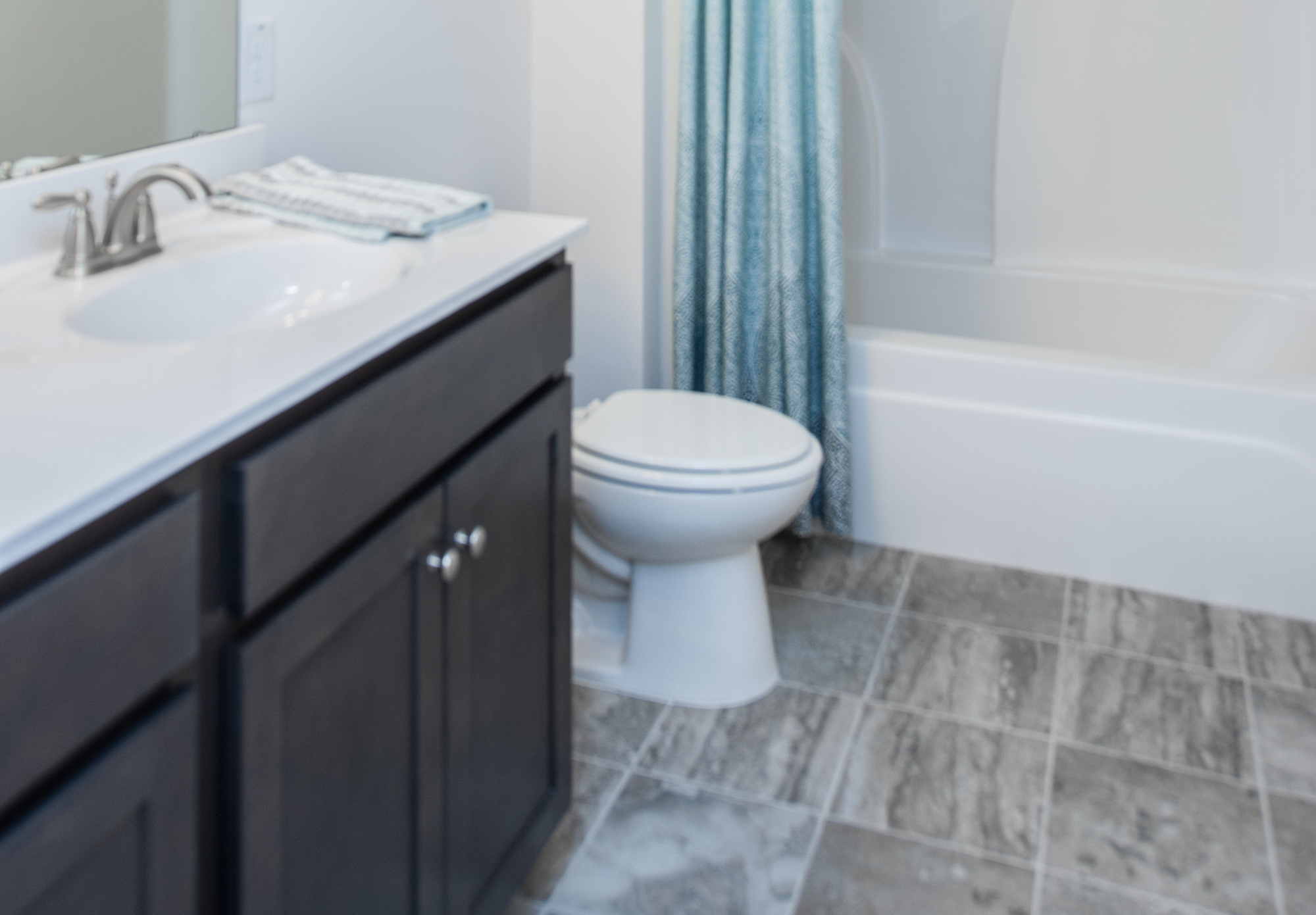
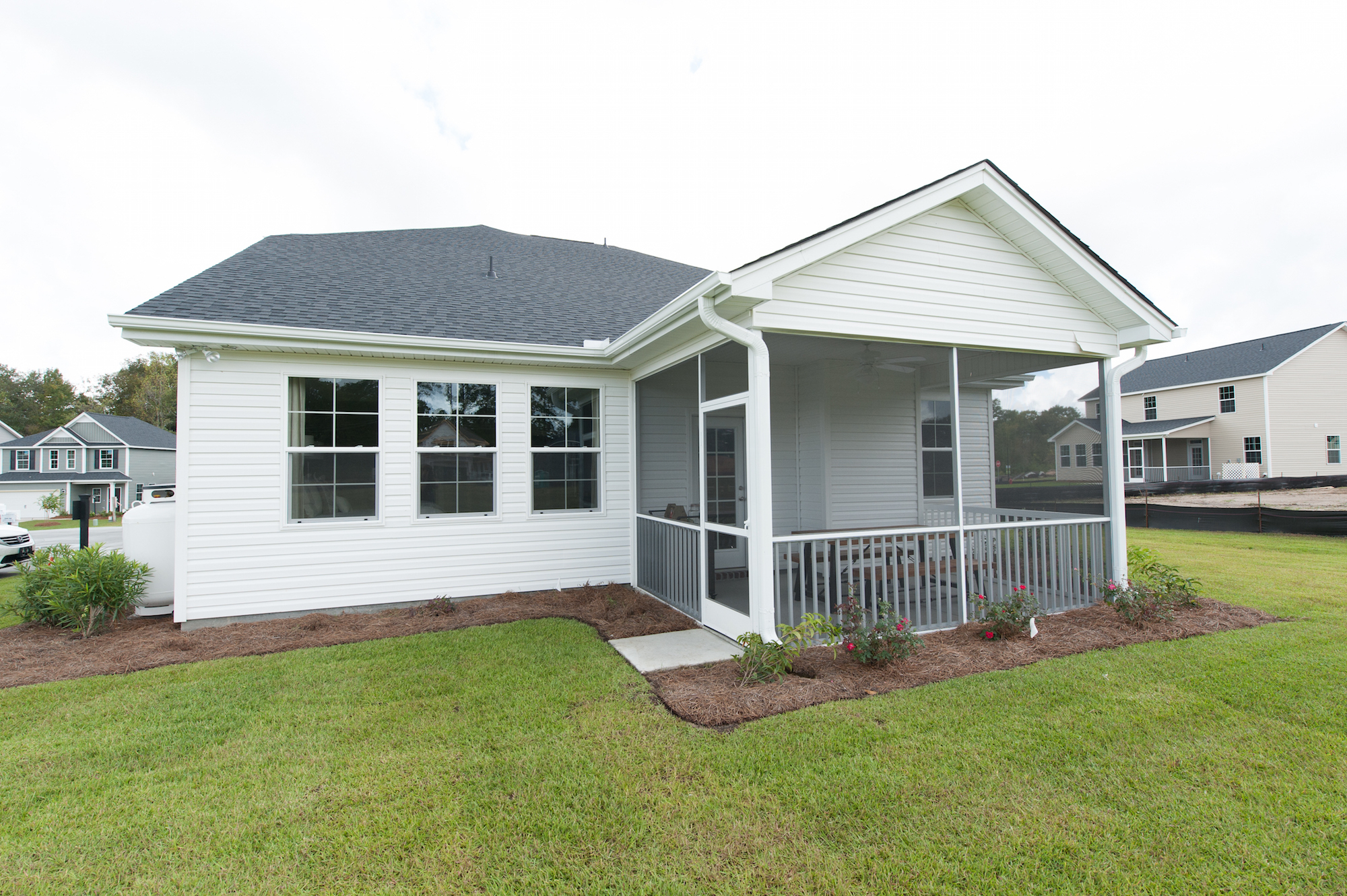
With a fully landscaped yard and spacious screen porch, this is the perfect place for outdoor entertaining. Welcoming yet refined, the Winchester plan embodies the style and charm of the highly sought-after community of Hunters Bend. All of the beautiful design features of this home are available to choose from, as well as many other selections to help customize your home to fit your needs. Be sure to stop by and learn more about the product offerings within Hunters Bend, and tour this gorgeous new model home.
Stop by today!
Address: 1292 Discovery Lane, Ladson, SC 29456
Phone: 843-513-4880
Model Hours:
Sunday-Monday: 1pm-6pm
Tuesday-Friday: 11am-6pm
Saturday: 10am-6pm


