- Posted By #Margareton July 29, 2017 in
Tour Our Modern Farmhouse On Johns Island
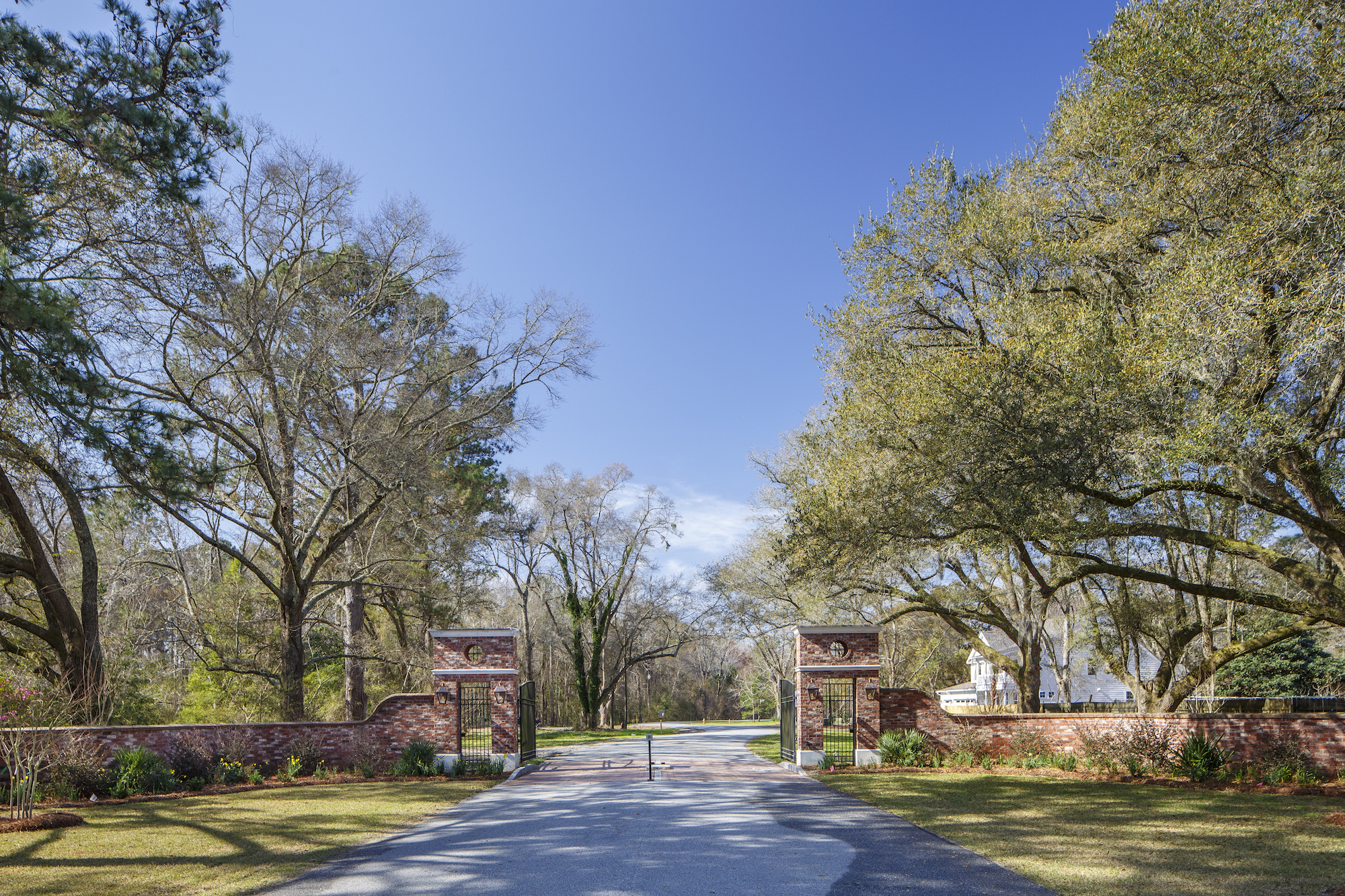
Just 10 minutes from the hustle and bustle of downtown Charleston lies Waterloo Estates, a gated neighborhood nestled among the mature live oaks and flowing waters of Johns Island. Completely immersed in the natural beauty of Charleston’s last truly preserved destination, Waterloo Estates offers breathtaking views of lush landscaping and mature oak trees and tranquility with premier homes starting in the high $300’s.
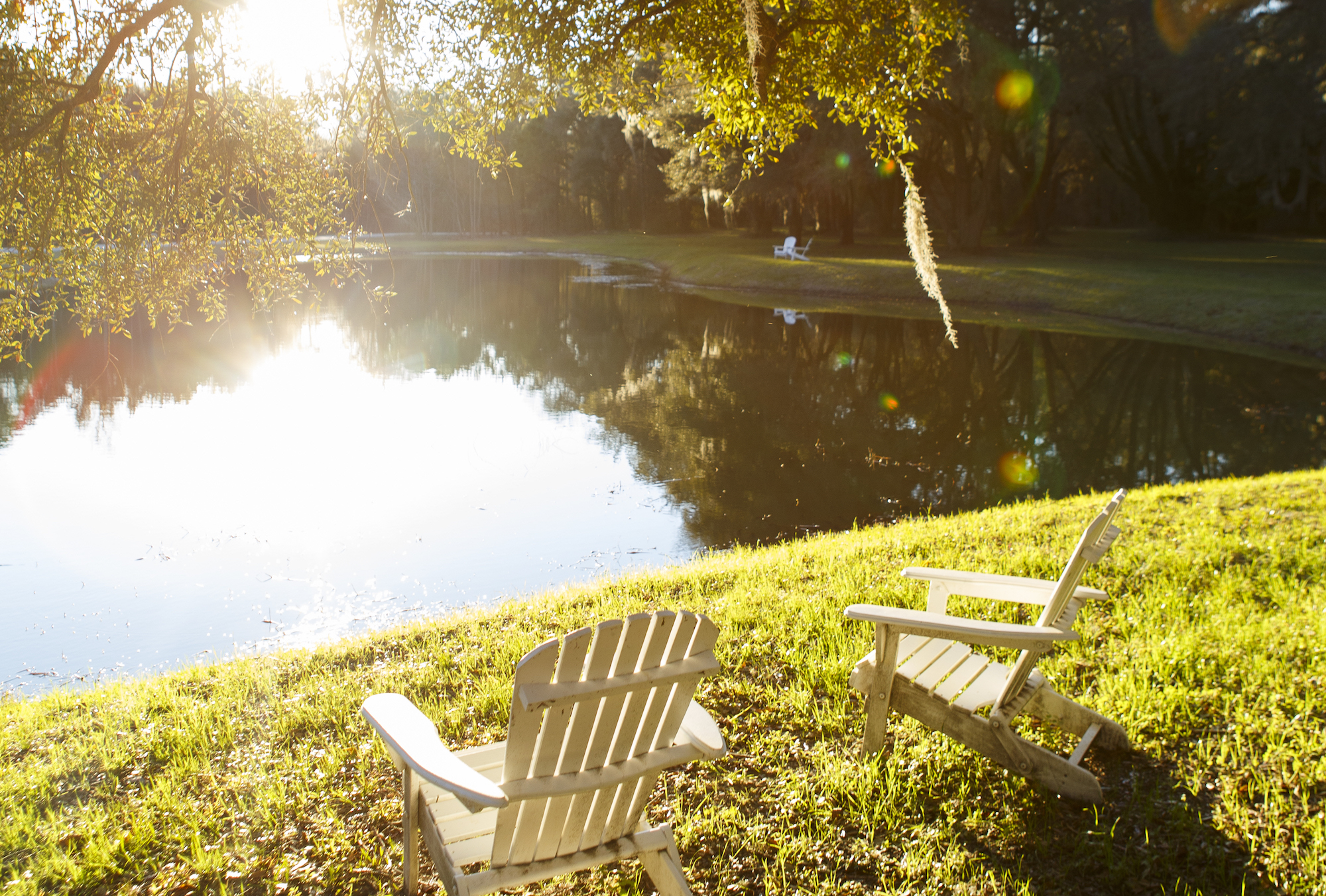
Choose from 16 elegant floor plans from our classic Indigo and Palmetto Series Product Lines, with gorgeous 1-2 story homes. These stylish, spacious 3-6 bedroom homes range 2,016 – 3,227 square feet and boast up to 4.5 bathrooms with a 3 car garage option available.
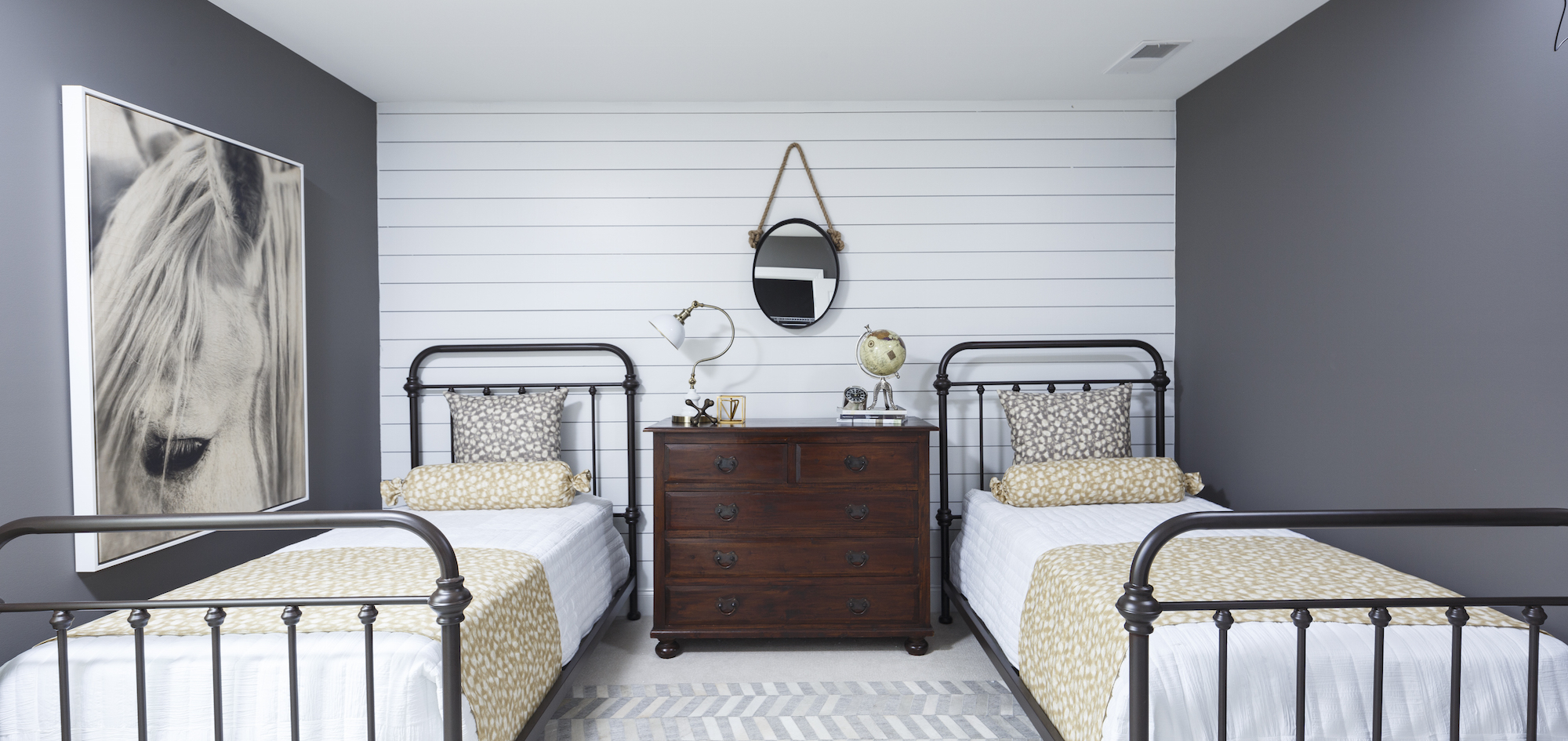
To preserve the community’s serene, natural beauty, homesites in Waterloo Estates are large, ranging .5 – 1.5 acres. The stunning neighborhood is dotted with peaceful walking trails and includes equestrian access, so homebuyers can appreciate Johns Island’s majestic wetlands.
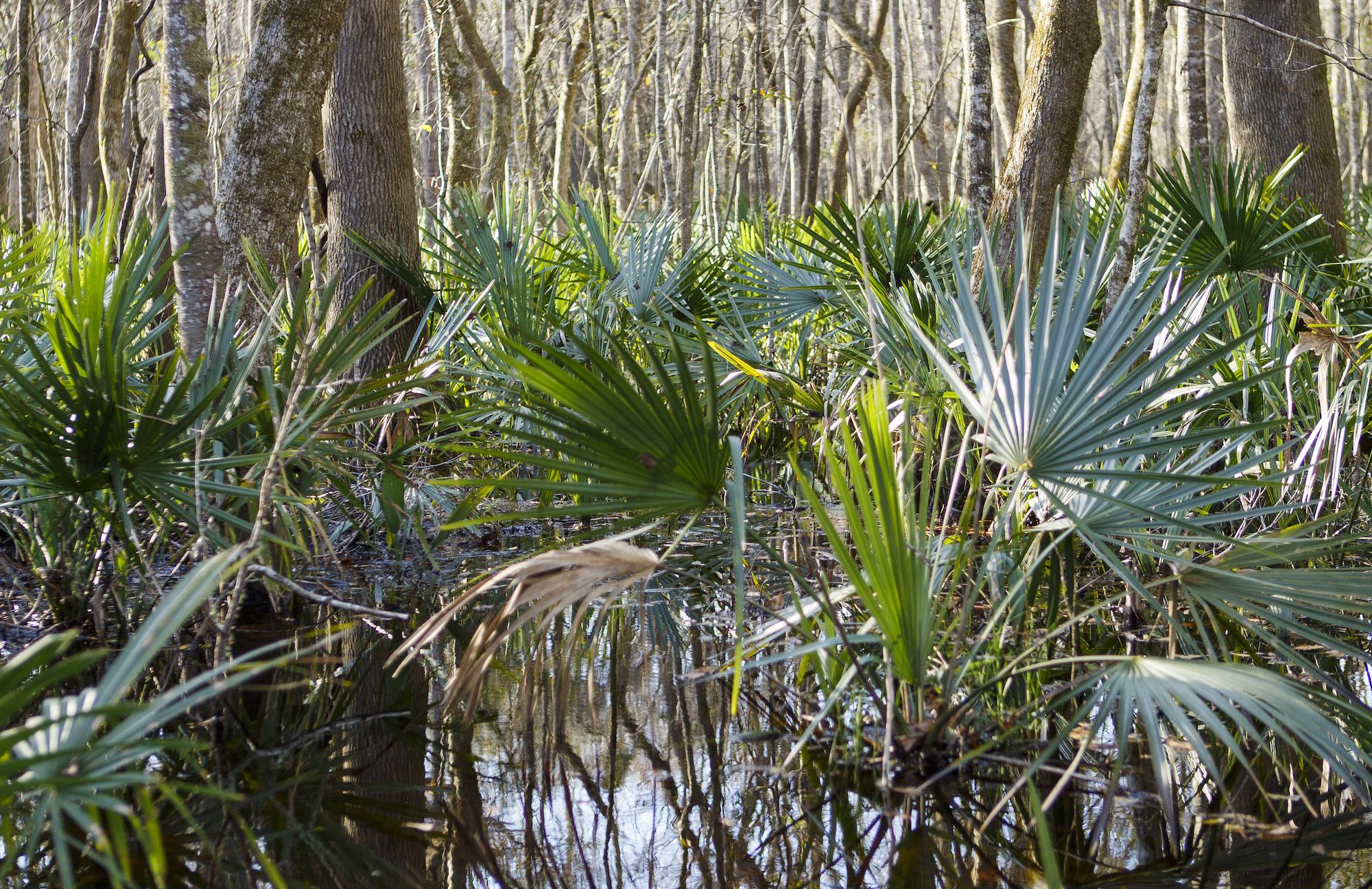
Standard features include granite countertops and stainless steel appliances, hardwood floors throughout most living areas, dual vanities in master bath (per plan), formal dining rooms with crown and chair rail molding, tile floors in master bath and fiber cement siding.
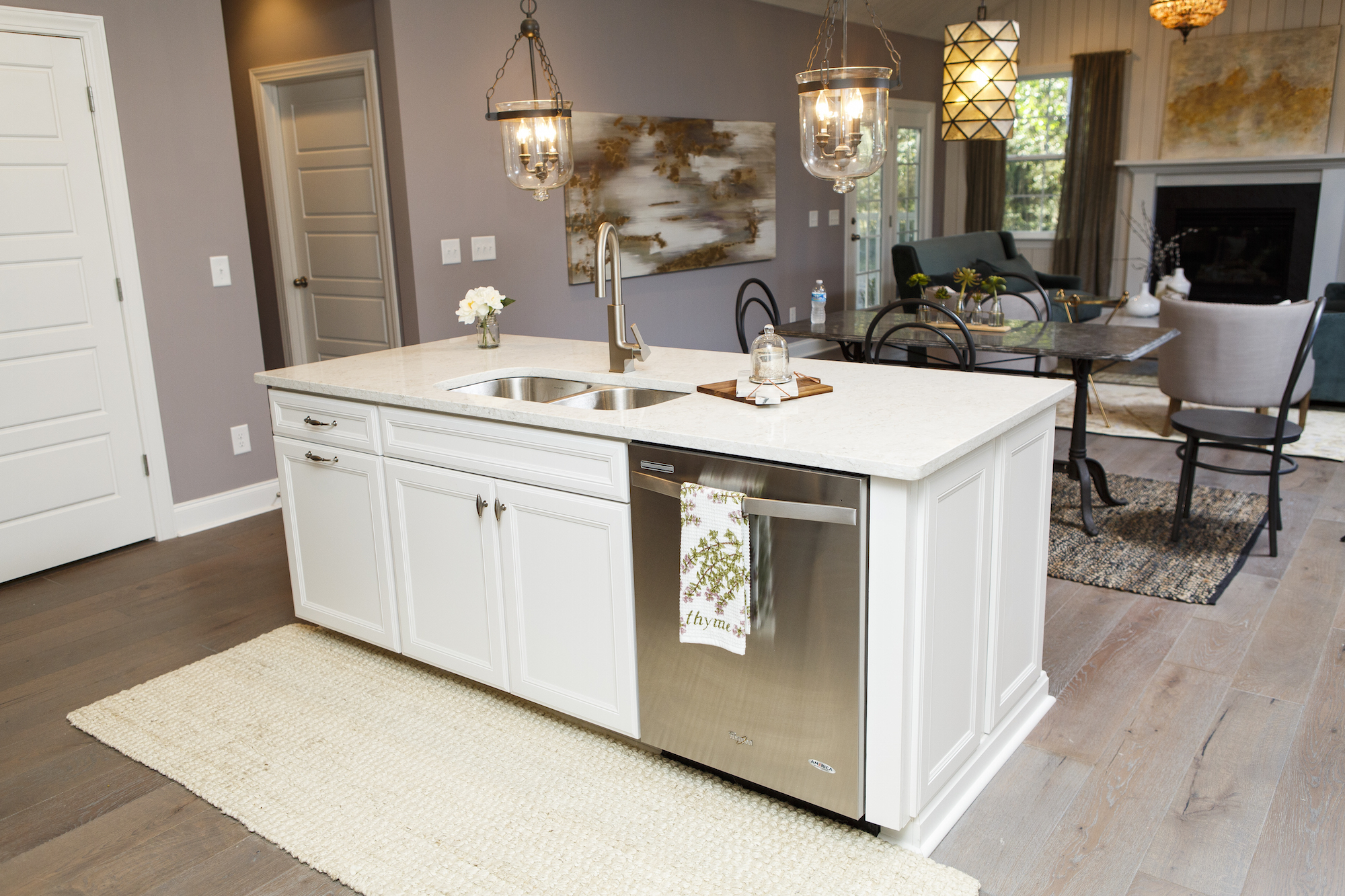
The impressive Lincoln model is a seamless blend of country charm and elegant design, with unique details lending to the rustic, yet refined, aesthetic. Double porches with outdoor ceiling fans and Bahama shutters over the 3-car garage give the home a laid-back personality.
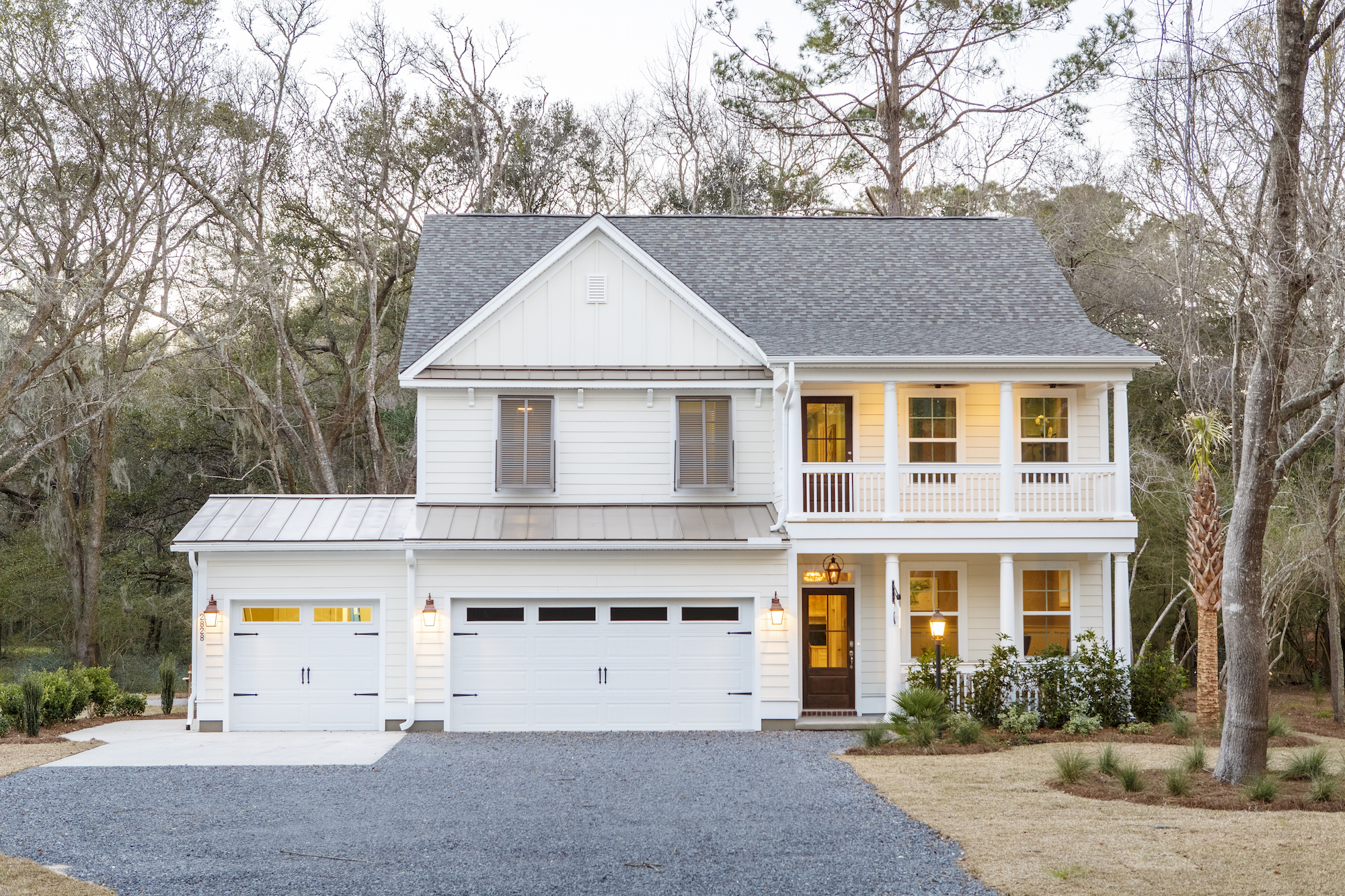
An open floor plan and vaulted ceilings in the living room keep the home bright and spacious. The eat-in kitchen features a butler’s pantry leading to the separate dining room, offering additional kitchen storage.
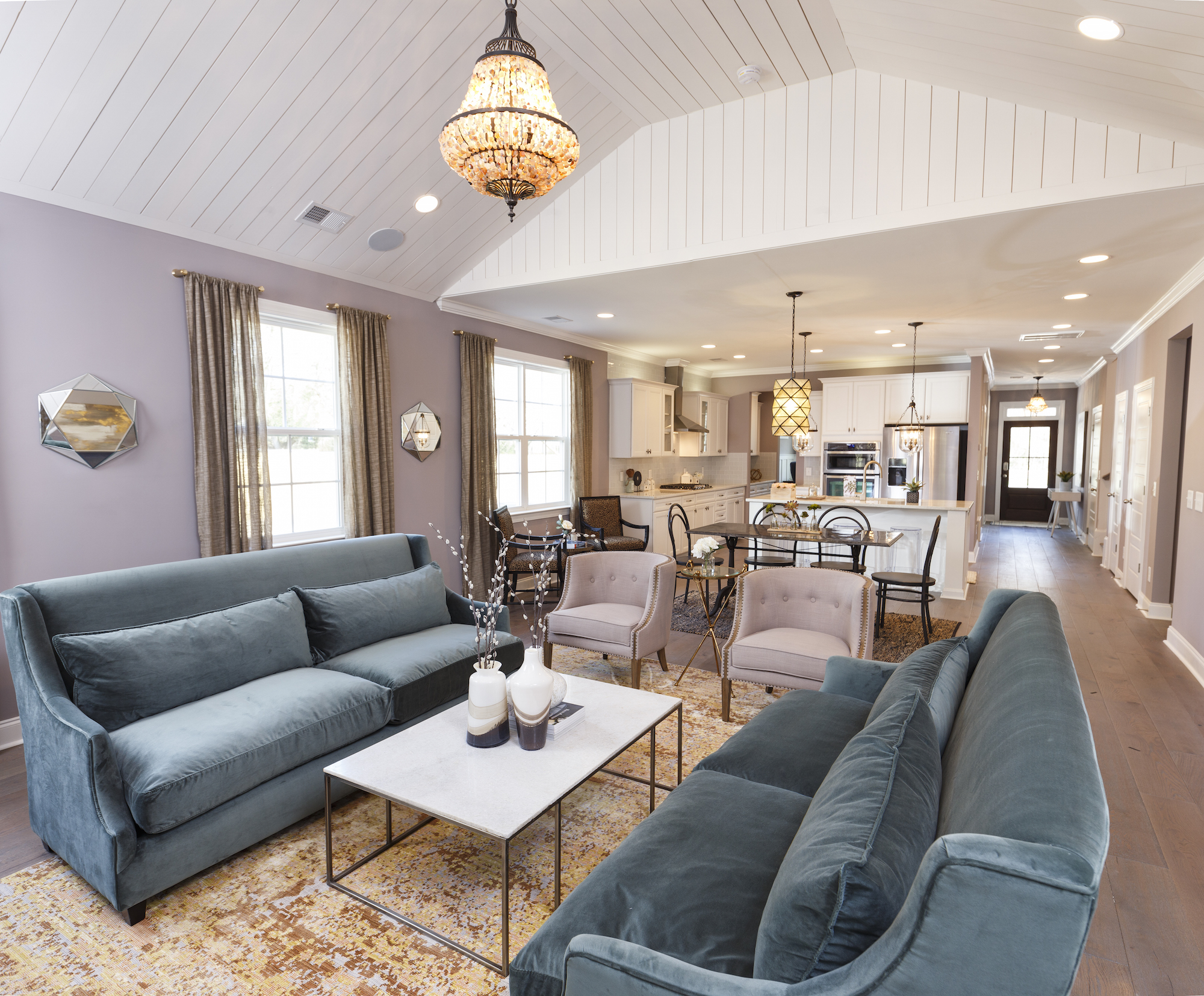
Throughout the 5 bedroom home, premium trim selections add personality and charm. Set in pastoral Johns Island, vertical board and batten strips offer a modern farmhouse look, while dark grey beadboard in the downstairs master bedroom’s ceiling provides a cozy, custom feel.
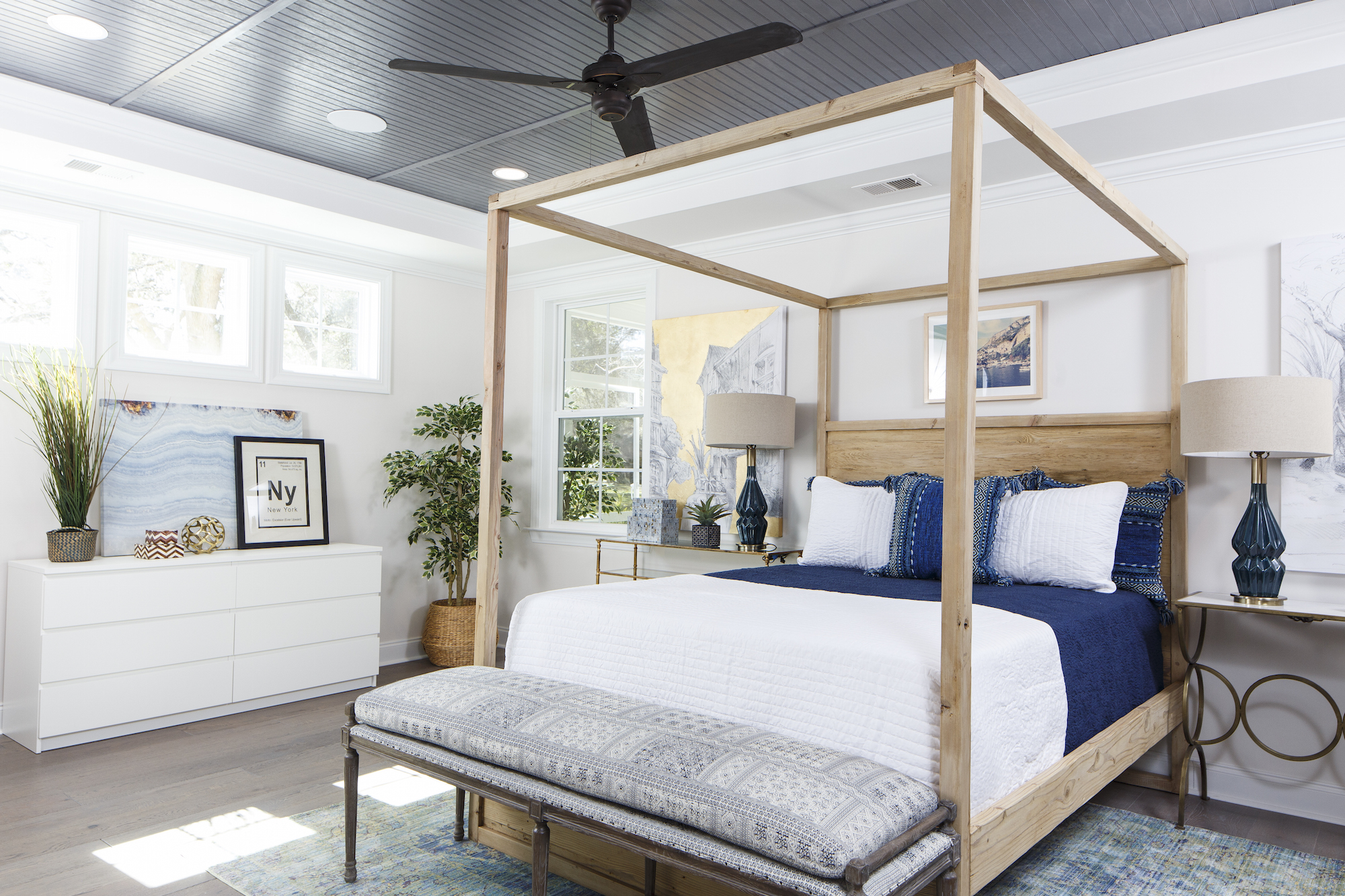
The private master suite features his and hers walk-in closets and an elegant master bath with dual sinks, designer lighting, and a modern walk-in shower for the ultimate spa-experience.
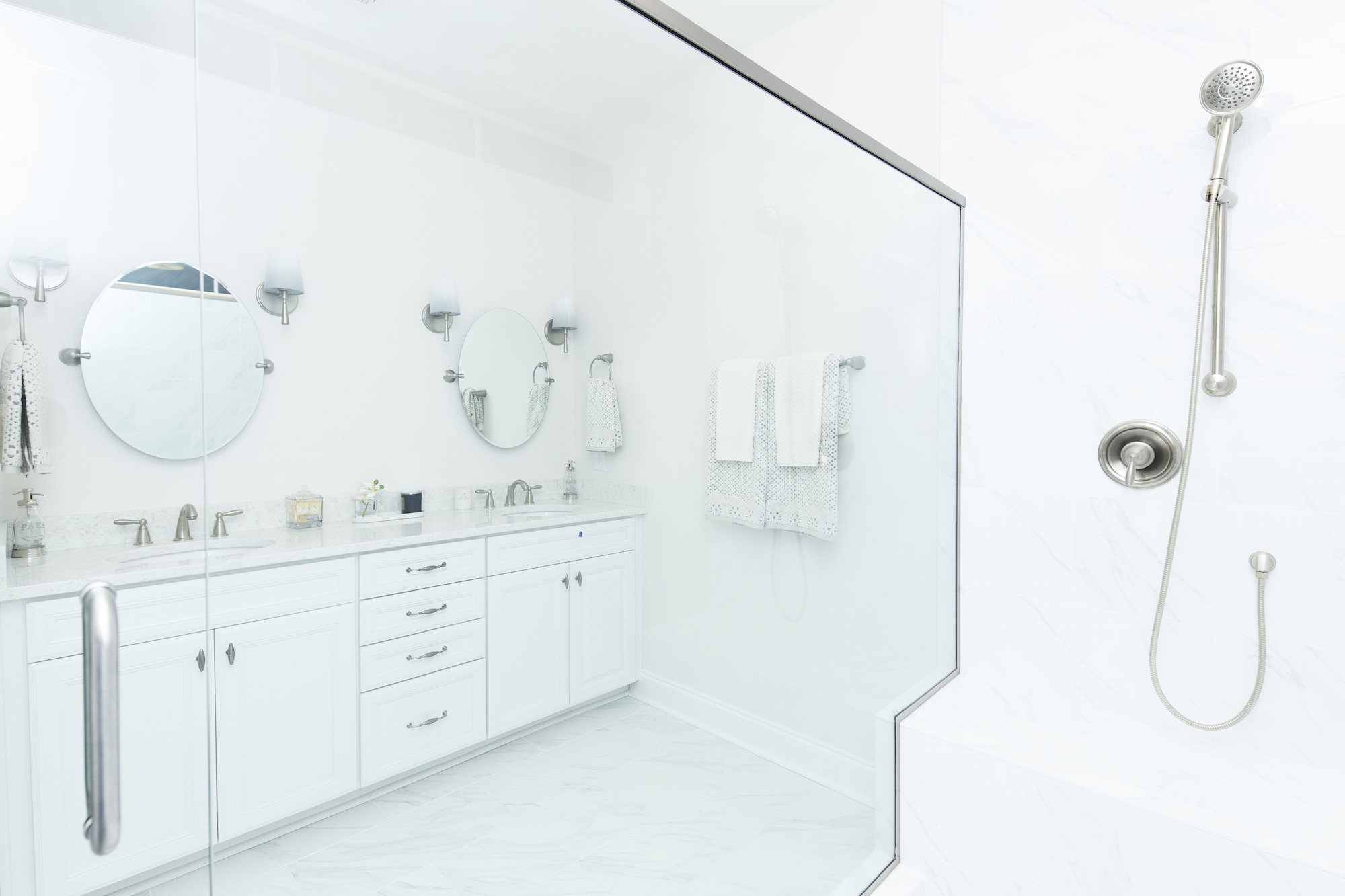
Expanded flex space at the top of the stairs has been designed as a bonus room featuring stylish picture frame molding. Currently a home office, the cozy space could also be used as a spacious play loft, homework nook or upstairs den.
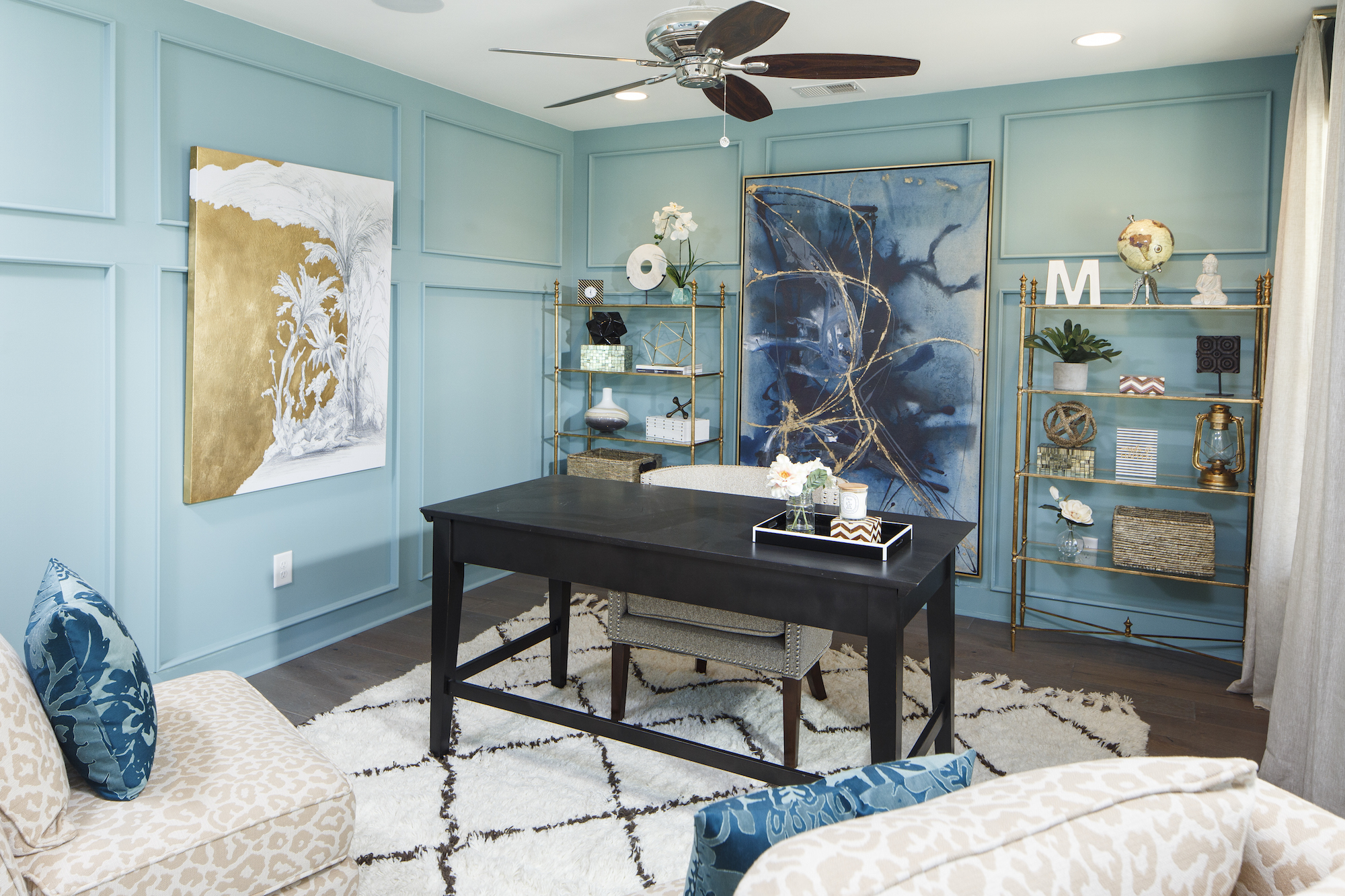
Out back, a spacious screen porch, complete with a classic porch swing, encourages outdoor living. The large paver patio offers multiple seating areas to unwind or entertain among the oak trees. The brick fire pit is the perfect place to gather around on crisp, lowcountry nights.
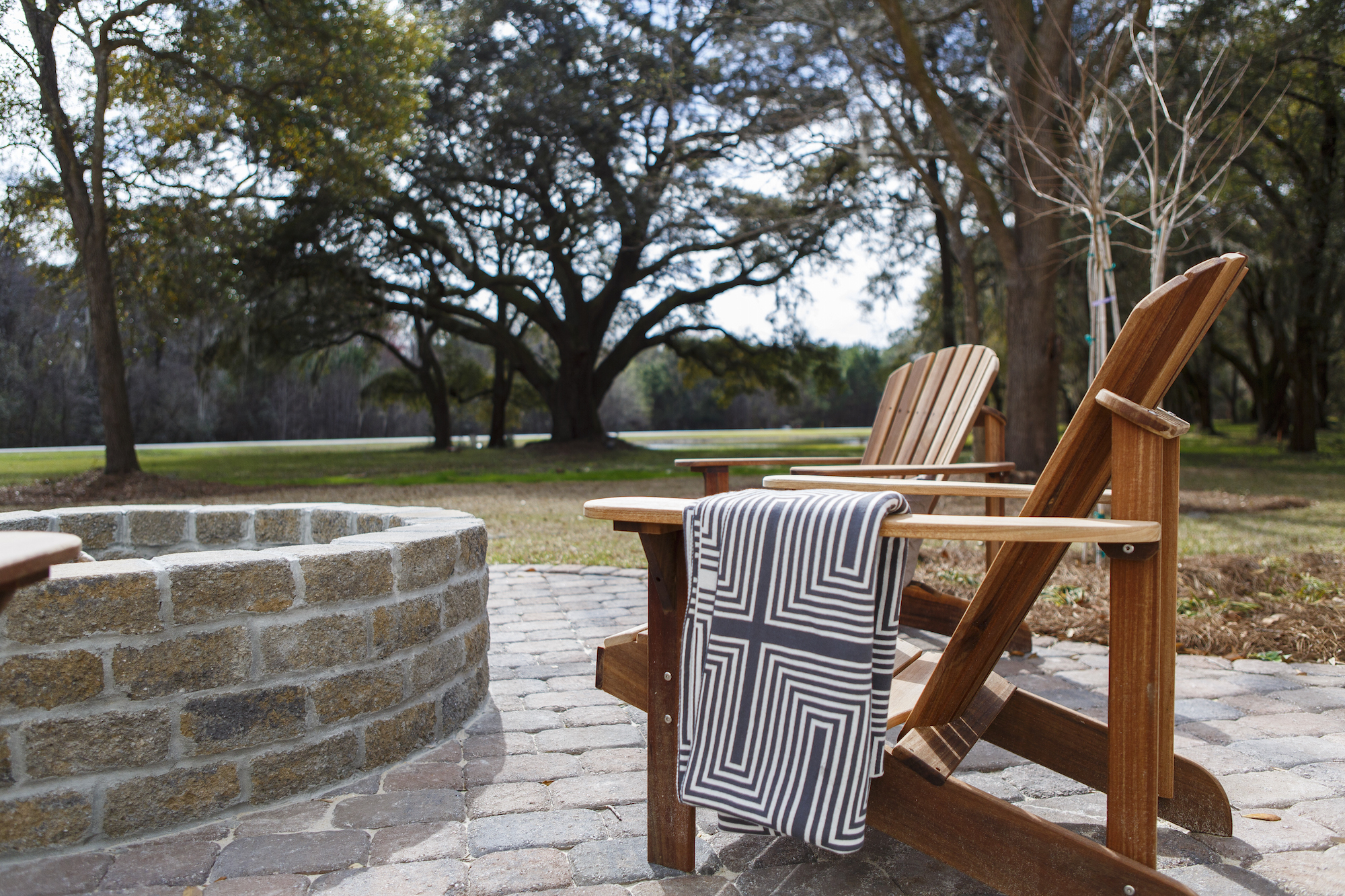
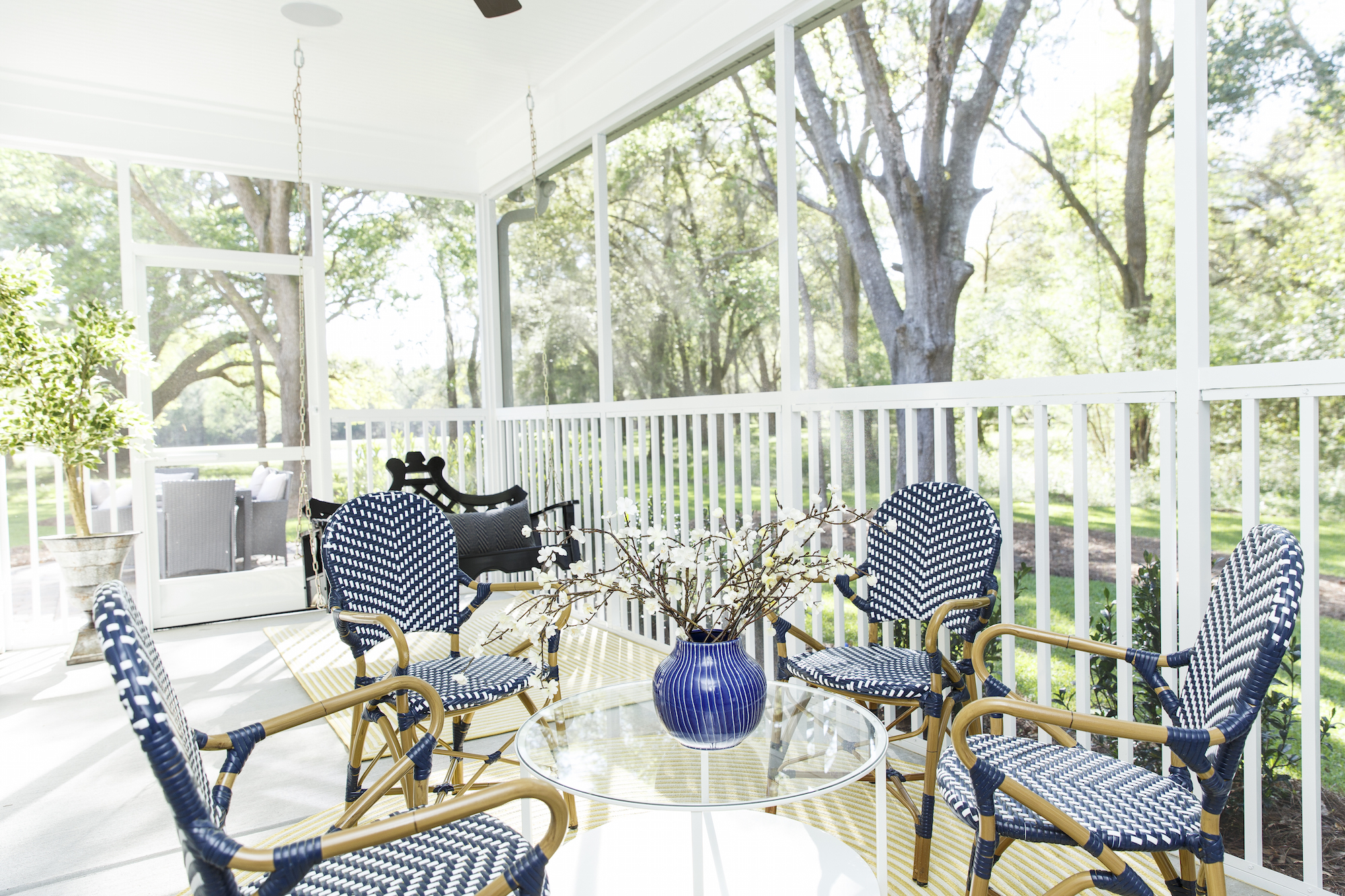
Discover the beauty and wonder of Waterloo Estates. Tour this gorgeous model today!
Phone Number: 843.872.6447
Model Address: 2828 Olivia Marie Lane, Johns Island, SC


