- Posted By #Margareton June 23, 2017 in
Lowcountry Living Along The Wando River
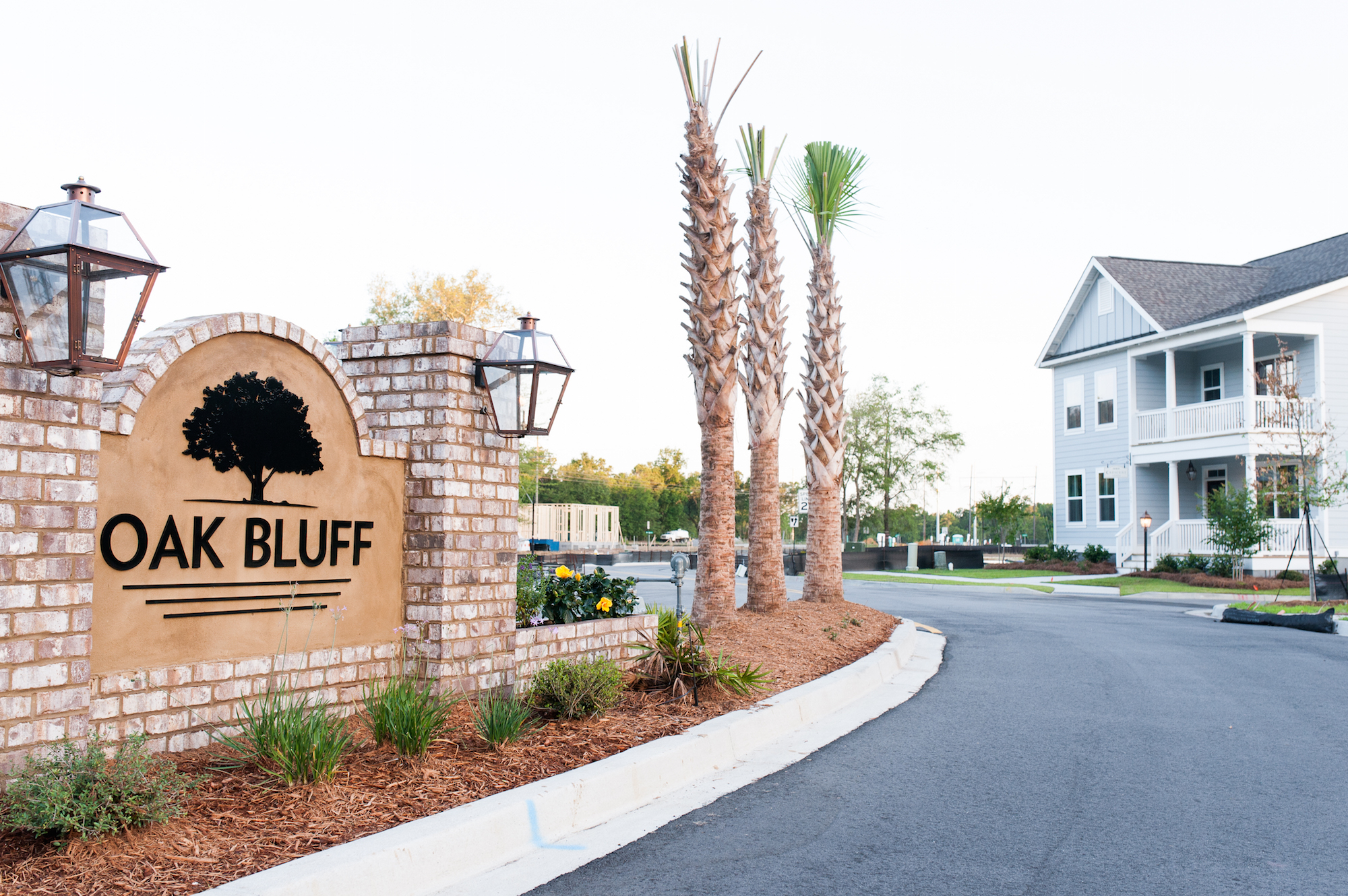
Welcome to Oak Bluff, a picturesque community conveniently situated between Mt Pleasant and Daniel Island along the tranquil Wando River, just off of Clements Ferry Road. A new bridge currently being built over the river will provide even more access to shopping and dining. The quiet community boasts a community pavilion with a paver fire pit, ample green spaces for outdoor living and several fishing ponds. With Berkley County’s brand new elementary and middle schools less than a 1/4 mile away and the award-winning beaches of Isle of Palms and Sullivan’s Island right around the corner, Oak Bluff is the perfect location for convenience, charm and easy, lowcountry living.
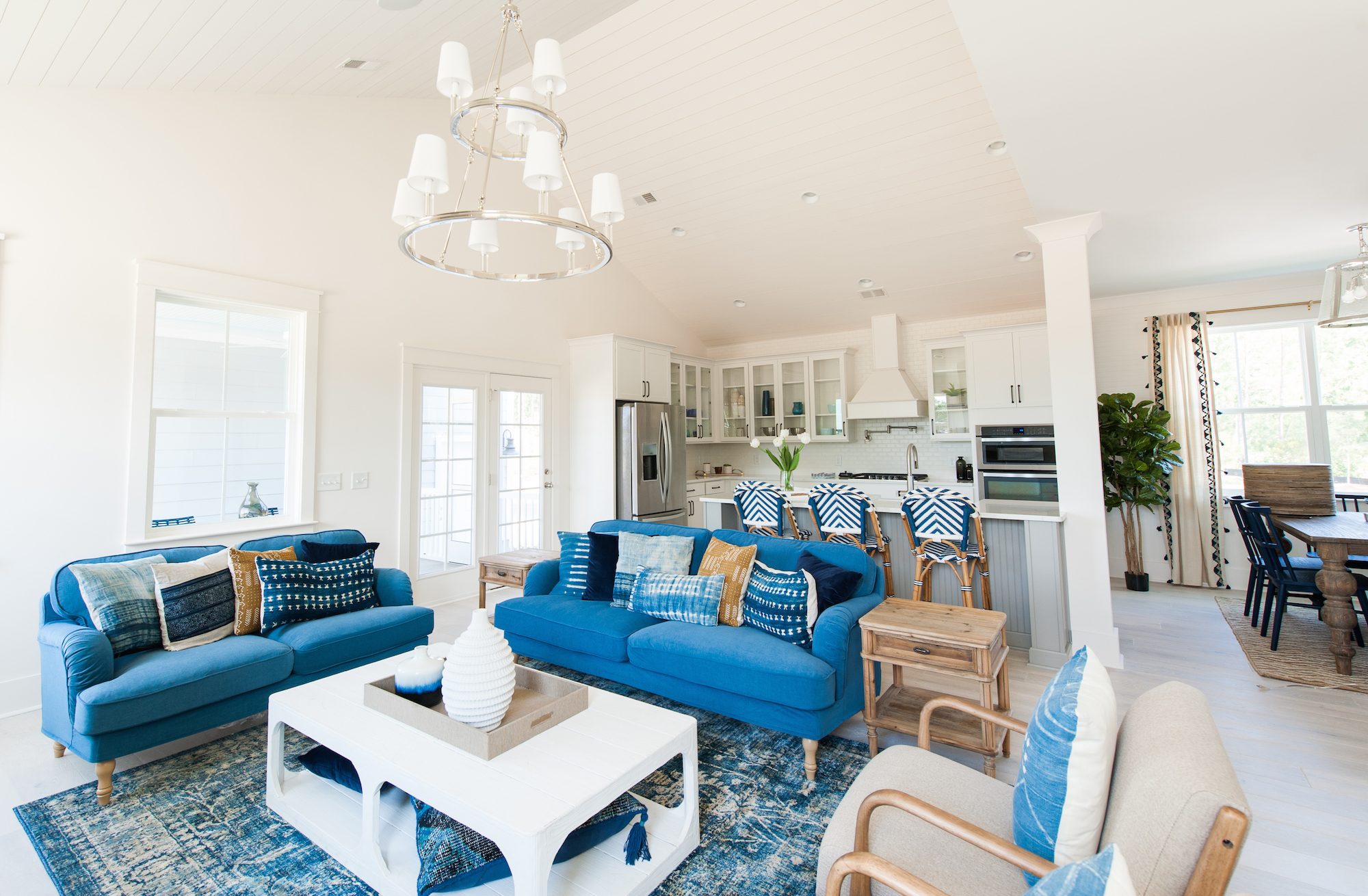
Choose from 8 beautifully designed home plans ranging 1,540–2,808 sq. ft. from our popular Charleston Style Cottage Series product line, which completely embodies the southern style of the lowcountry. The 1-2 story homes start in the $300’s, offering 3-5 bedrooms and 2.5-3.4 bathrooms. The charming floor plans feature front porches, detached garages, spacious open plans and master down options.
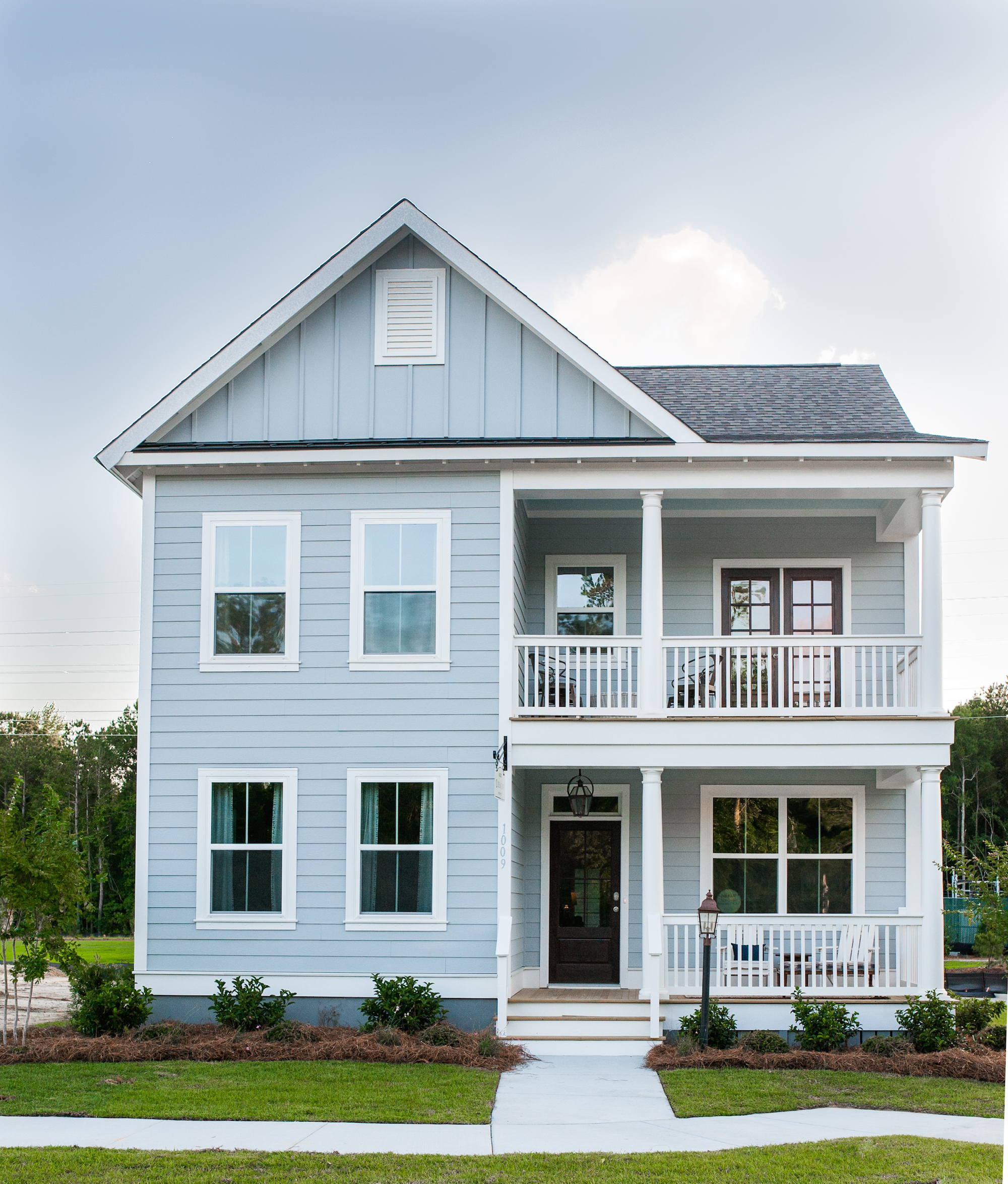
Some of the many standard features include blue beadboard ceilings on front porches, hardwood floors throughout the first floor, tile floors in all bathrooms, crown molding in the foyer and dining room, granite countertops in the kitchen and bathrooms, separate tub and shower in the master bath and fiber cement siding.
Take a tour of the impeccably designed fiber cement model, with all the coastal touches of a home near the beach. The 2,553 sq. ft. Avondale B (with downstairs master bedroom) infuses a beachy flair into the classic home plan with customized nautical details, such as white wash 8″ plank floors downstairs and white wash laminate flooring upstairs. With tons of windows, double front porches and a screened-in porch around back, the light-filled home pulls in its tranquil, lowcounty surroundings.
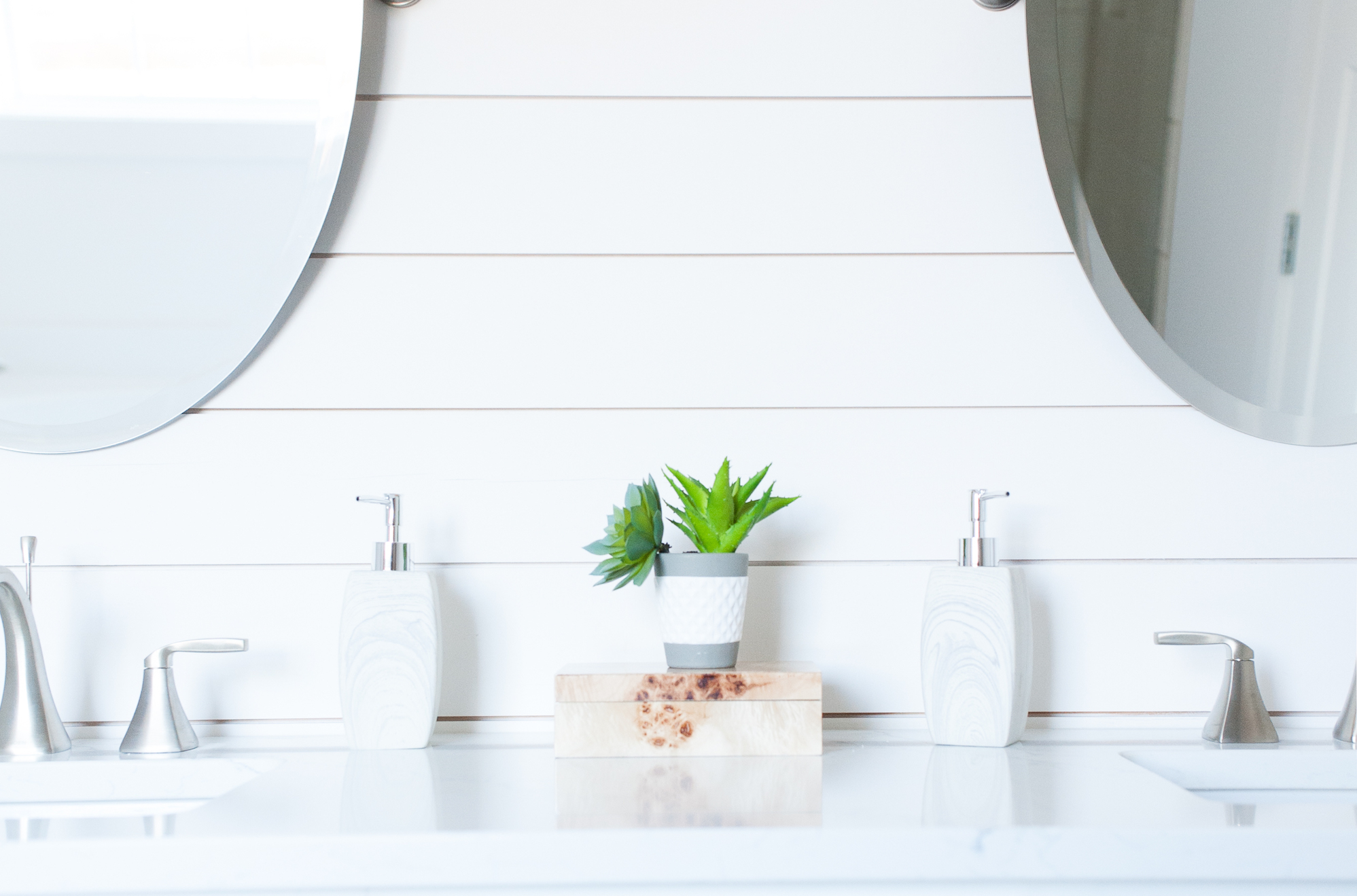
Employing craftsmen style trim throughout the design, the home features board and batten strips in the foyer, tons of shiplap and a custom batten strip grid up the stairwell. Clean lines and bold patterns mix together with designer lighting to create a look that is both traditional and fresh.
The spacious living room is awash in white and shades of blue, with vaulted ceilings and statement lighting. The custom shiplap fireplace features a driftwood floating mantle. Subtle trim selections blend into the classic design for a clean and simple aesthetic.
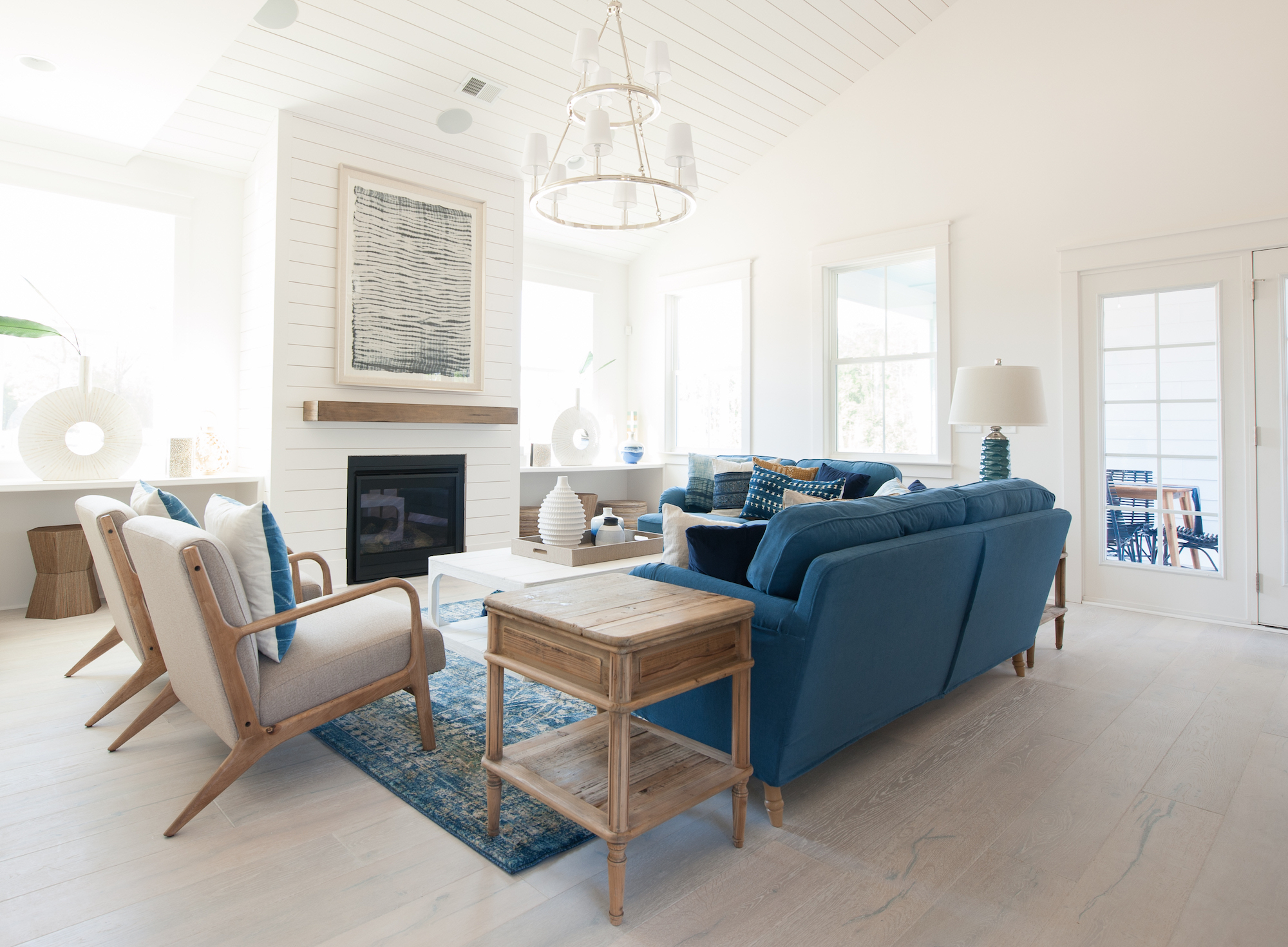
The gourmet kitchen is a beacon of serenity and innovation. Completely white with a classic subway tile backsplash, it offers glass cabinets, a full cabinet hood, gorgeous vicostone quartz countertops, a traditional farmhouse sink and open breakfast area.
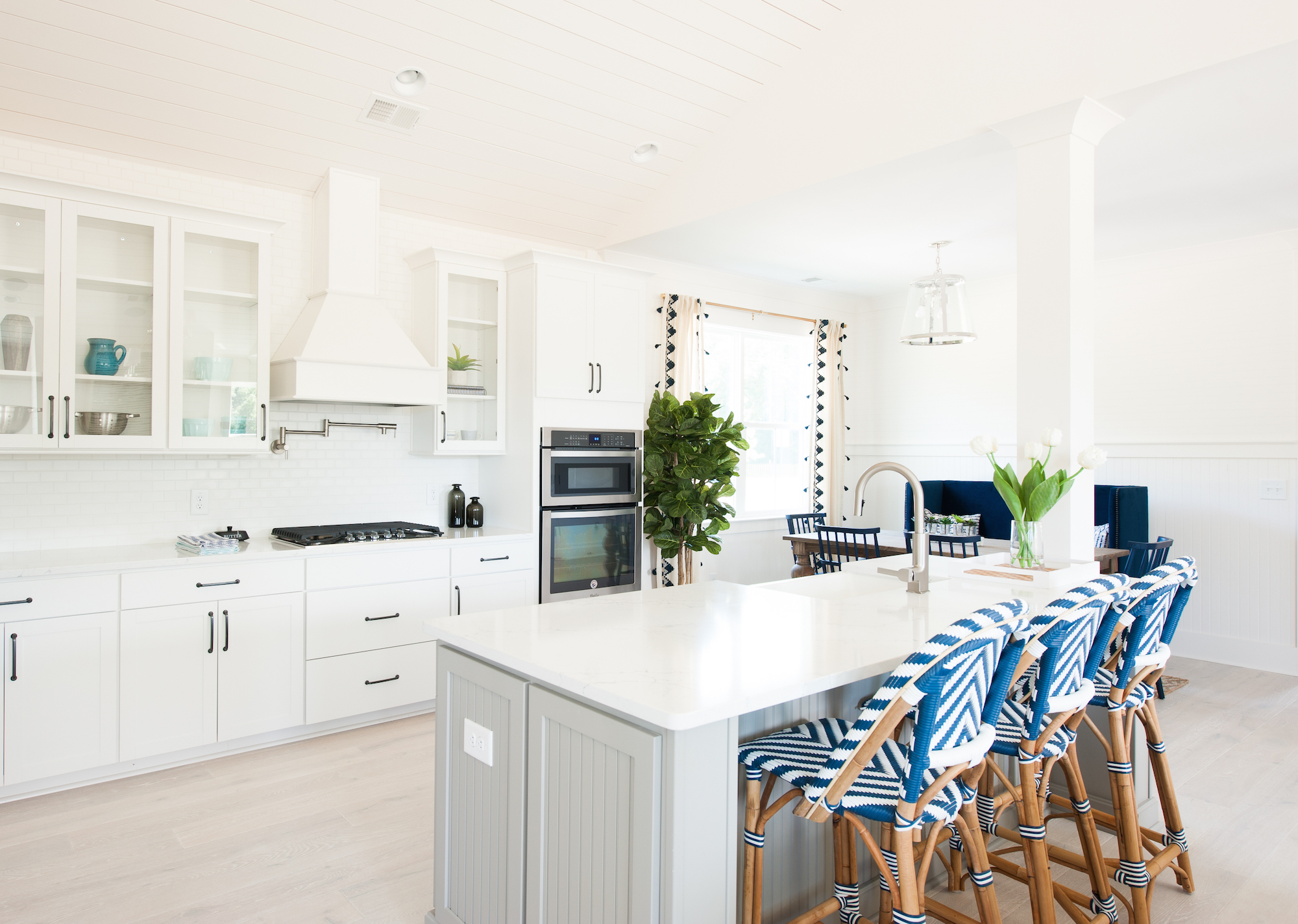
Each of the 4 bedrooms is unique, with designer details lending to the coastal feel. The downstairs master bedroom features designer pendants, while one upstairs bedroom boasts a custom geometric trim design on the wall.
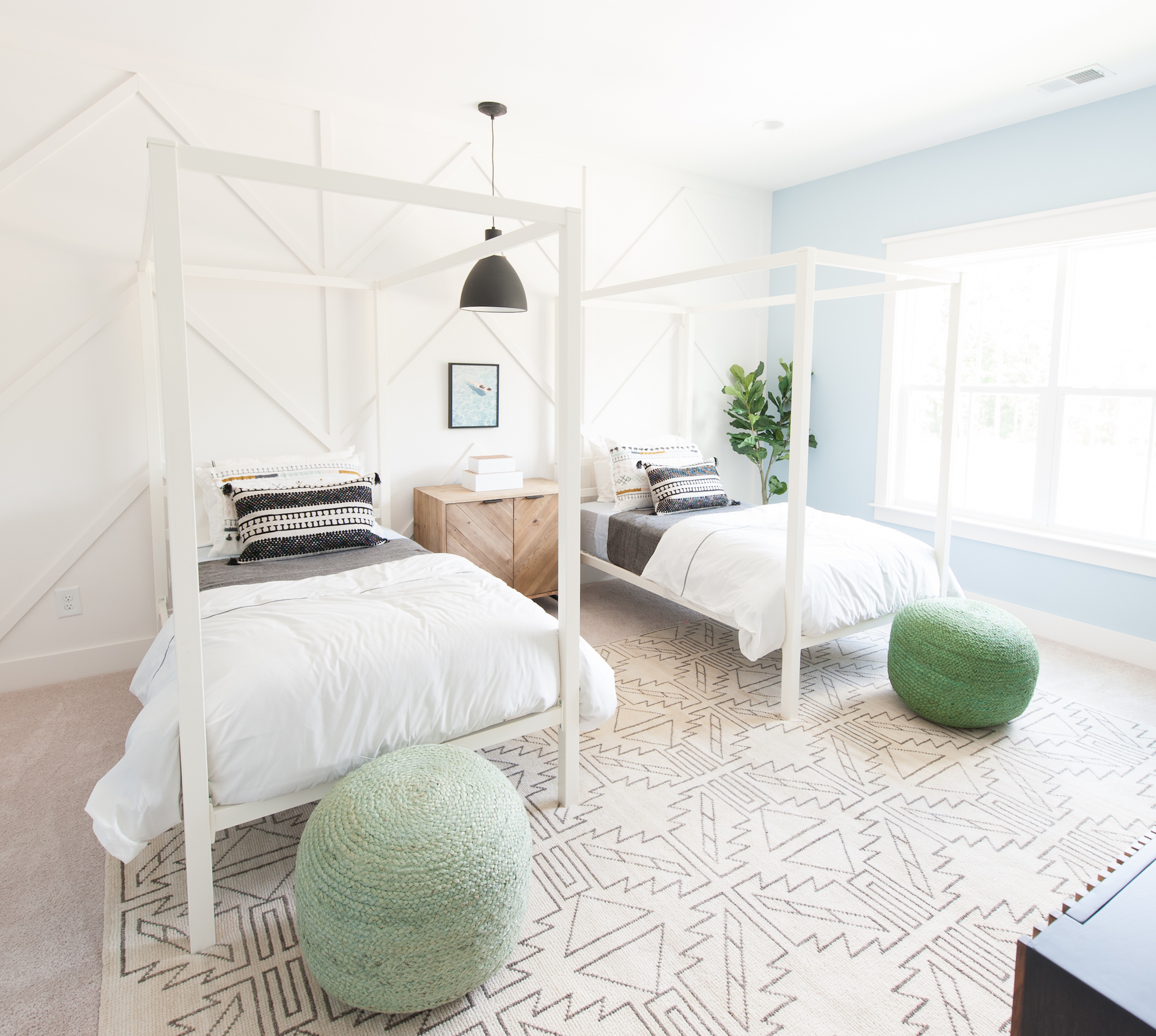
The master bathroom is luxuriously spa-like, with a separate soaking tub and limestone geometric tile. The second story bathroom showcases sleek Gooseneck features, while the powder room is a funky space with cute wallpaper, black & white penny tiles and board and batten strips.
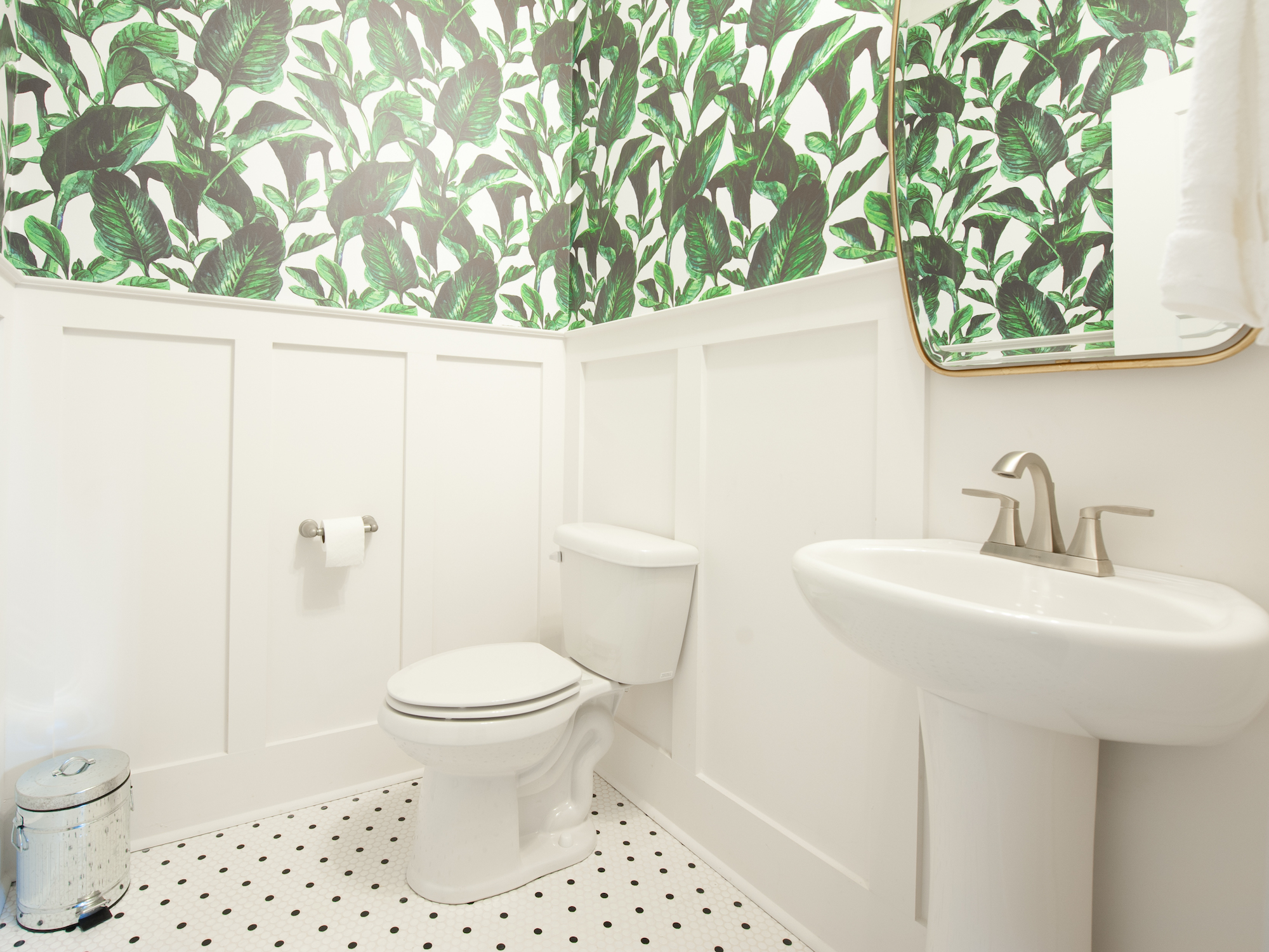
The upstairs flex space is designed as a loft entertainment area, with beautiful built-ins, a reading nook and desk, perfect for a home office or secondary den. Glass french doors lead to the upstairs porch, drenching the space in natural light.
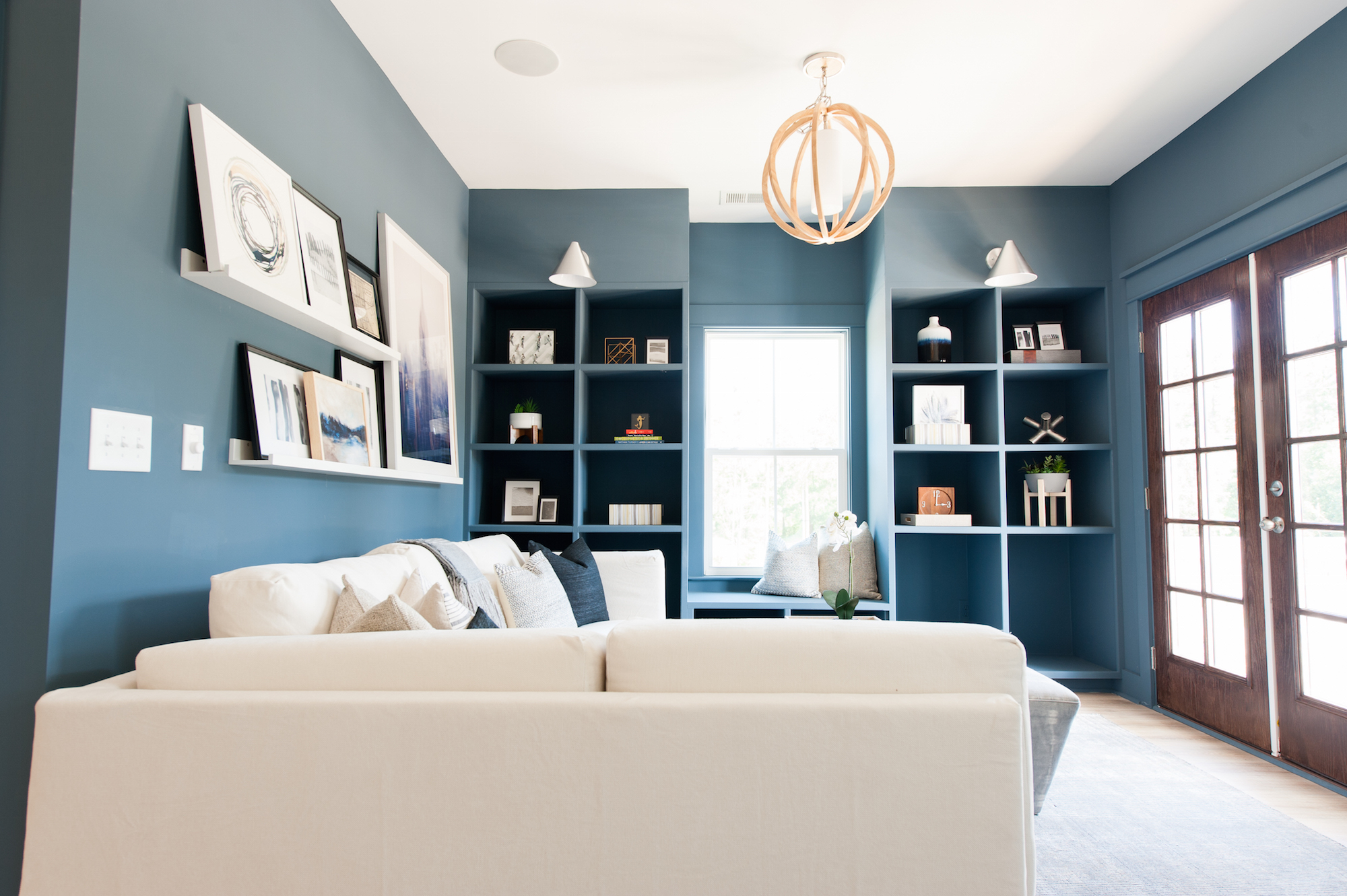
Tour this stunning home and discover the hidden gem that is Oak Bluff.
Call today: 843.471.1088


